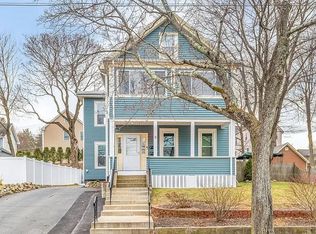Sold for $846,000 on 06/24/24
$846,000
16 Summer St, Wakefield, MA 01880
3beds
1,396sqft
Single Family Residence
Built in 1860
8,507 Square Feet Lot
$873,300 Zestimate®
$606/sqft
$3,365 Estimated rent
Home value
$873,300
$803,000 - $952,000
$3,365/mo
Zestimate® history
Loading...
Owner options
Explore your selling options
What's special
Charming Wakefield Downtown Gem is new to market! This 3-bedroom,1.5-bathroom residence nestled in the heart of Wakefield is centrally located, has modern amenities, & inviting features, offering the perfect blend of comfort & convenience. Key Features incl 3 bedrooms upstairs & 1.5 bathrooms which have been fully renovated on the first floor. The recently updated white kitchen boasts a large island, beverage fridge, and stainless appliances, as well as a 5 burner gas stove—a chef’s dream! The first floor also features a living room, dining room with built ins, and a fireplaced family room which is open to the kitchen. Step outside into your fenced-in yard, where you can unwind, entertain, and soak up the sun. The newer stamped concrete patio is perfect for hosting gatherings. A one car oversized garage is heated with plenty of storage. Picture yourself sipping morning coffee on the charming farmers porch; with a commuters dream location steps from the train & downtown restaurants!
Zillow last checked: 8 hours ago
Listing updated: June 25, 2024 at 08:08am
Listed by:
Hixon + Bevilacqua Home Group 781-910-2427,
Coldwell Banker Realty - Lynnfield 781-334-5700,
Christina Hixon 781-367-8584
Bought with:
Anne Spry
Barrett Sotheby's International Realty
Source: MLS PIN,MLS#: 73234972
Facts & features
Interior
Bedrooms & bathrooms
- Bedrooms: 3
- Bathrooms: 2
- Full bathrooms: 1
- 1/2 bathrooms: 1
Primary bedroom
- Features: Closet, Flooring - Hardwood
- Level: Second
- Area: 165
- Dimensions: 15 x 11
Bedroom 2
- Features: Closet, Flooring - Hardwood
- Level: Second
- Area: 132
- Dimensions: 11 x 12
Bedroom 3
- Features: Closet, Flooring - Hardwood
- Level: Second
- Area: 88
- Dimensions: 11 x 8
Primary bathroom
- Features: No
Bathroom 1
- Features: Bathroom - Full, Bathroom - Tiled With Tub & Shower, Flooring - Stone/Ceramic Tile
- Level: First
- Area: 60
- Dimensions: 10 x 6
Bathroom 2
- Features: Bathroom - Half
- Level: First
- Area: 12
- Dimensions: 4 x 3
Dining room
- Features: Flooring - Hardwood, Lighting - Overhead
- Level: First
- Area: 156
- Dimensions: 13 x 12
Family room
- Features: Closet, Flooring - Hardwood, Exterior Access, Open Floorplan, Remodeled
- Level: Main,First
- Area: 252
- Dimensions: 18 x 14
Kitchen
- Features: Flooring - Hardwood, Dining Area, Countertops - Stone/Granite/Solid, Kitchen Island, Cabinets - Upgraded, Exterior Access, Open Floorplan, Recessed Lighting, Remodeled, Stainless Steel Appliances, Wine Chiller, Gas Stove, Lighting - Overhead
- Level: Main,First
- Area: 168
- Dimensions: 14 x 12
Living room
- Features: Flooring - Hardwood
- Level: First
- Area: 156
- Dimensions: 13 x 12
Heating
- Baseboard, Hot Water, Natural Gas, Ductless
Cooling
- Ductless
Appliances
- Laundry: Flooring - Laminate, First Floor
Features
- Flooring: Tile, Carpet, Hardwood
- Doors: French Doors
- Basement: Partial,Crawl Space,Interior Entry,Bulkhead
- Number of fireplaces: 1
- Fireplace features: Family Room
Interior area
- Total structure area: 1,396
- Total interior livable area: 1,396 sqft
Property
Parking
- Total spaces: 7
- Parking features: Detached, Heated Garage, Storage, Workshop in Garage, Paved Drive, Off Street
- Garage spaces: 1
- Uncovered spaces: 6
Features
- Patio & porch: Porch, Patio
- Exterior features: Porch, Patio, Rain Gutters, Professional Landscaping, Fenced Yard
- Fencing: Fenced/Enclosed,Fenced
Lot
- Size: 8,507 sqft
Details
- Additional structures: Workshop
- Parcel number: M:000019 B:0086 P:000070,818983
- Zoning: GR
Construction
Type & style
- Home type: SingleFamily
- Architectural style: Colonial
- Property subtype: Single Family Residence
Materials
- Foundation: Stone
- Roof: Shingle
Condition
- Year built: 1860
Utilities & green energy
- Electric: 200+ Amp Service
- Sewer: Public Sewer
- Water: Public
- Utilities for property: for Gas Range
Green energy
- Energy efficient items: Thermostat
Community & neighborhood
Community
- Community features: Public Transportation, Shopping, Tennis Court(s), Park, Walk/Jog Trails, Golf, Medical Facility, Laundromat, Bike Path, Conservation Area, Highway Access, House of Worship, Marina, Private School, Public School, T-Station
Location
- Region: Wakefield
Other
Other facts
- Listing terms: Contract
Price history
| Date | Event | Price |
|---|---|---|
| 6/24/2024 | Sold | $846,000+21%$606/sqft |
Source: MLS PIN #73234972 | ||
| 5/8/2024 | Listed for sale | $699,000+78%$501/sqft |
Source: MLS PIN #73234972 | ||
| 5/20/2016 | Sold | $392,768+15.6%$281/sqft |
Source: Public Record | ||
| 6/24/2011 | Sold | $339,900+1.5%$243/sqft |
Source: Public Record | ||
| 6/18/2011 | Price change | $334,900-1.5%$240/sqft |
Source: Visual Tour #71234906 | ||
Public tax history
| Year | Property taxes | Tax assessment |
|---|---|---|
| 2025 | $7,519 +1.5% | $662,500 +0.6% |
| 2024 | $7,410 +5% | $658,700 +9.5% |
| 2023 | $7,056 +4.4% | $601,500 +9.6% |
Find assessor info on the county website
Neighborhood: East Side
Nearby schools
GreatSchools rating
- 7/10Galvin Middle SchoolGrades: 5-8Distance: 0.4 mi
- 8/10Wakefield Memorial High SchoolGrades: 9-12Distance: 1.6 mi
- 6/10Woodville SchoolGrades: PK-4Distance: 0.9 mi
Schools provided by the listing agent
- Elementary: Woodville
- Middle: Galvin
- High: Whs
Source: MLS PIN. This data may not be complete. We recommend contacting the local school district to confirm school assignments for this home.
Get a cash offer in 3 minutes
Find out how much your home could sell for in as little as 3 minutes with a no-obligation cash offer.
Estimated market value
$873,300
Get a cash offer in 3 minutes
Find out how much your home could sell for in as little as 3 minutes with a no-obligation cash offer.
Estimated market value
$873,300
