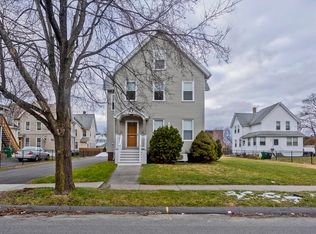Check Out These Incredible Two Single Family Homes On One Lot. The Homes Have To Be Purchased together, totaling $299,000. 16 Summer St Has Seven Rooms, Four Bedrooms and One and a Half Bath(toilet only). Eat In Kitchen with Plenty of Counter Space and Over sized Pantry. Range and Refrigerator Will Stay with Home. Master Bedroom Located on First Level. Large Dining Room To Share Many Entertaining Events. Enclosed Front Porch. Updated Siding and Windows, Newer Heating System. 16 Summer Beautiful Has Beautiful Slate Roof and Oil Heat. Original Woodwork Throughout. 18 Summer St Has Six Rooms, Three Bedrooms and a Full Bath. Eat-In Kitchen With Pantry. Living Room Has Wood Flooring Under Carpeting. Lovely Size Dining Room Awaiting Many Entertaining Events. Original Woodwork Throughout. 18 Summer Has Asphalt Roof and Gas Heat. Range and Refrigerator to Stay. Wrap Around Enclosed Porch. Garage Might House Two- Three Cars. Spacious Yard with Garden Area.
This property is off market, which means it's not currently listed for sale or rent on Zillow. This may be different from what's available on other websites or public sources.

