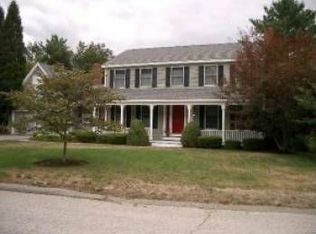Welcome to 16 Sumac Lane, tucked within desirable Canney Farms in Durham, only 2 miles from UNH and Durham's bustling downtown. This custom home was designed by renowned architect Jerry Weiss. As you enter the home, you immediately sense its openness and wonderful flow, with 9' ceilings and hardwood floors. High-end windows offer an abundance of natural light and extraordinary views of the private backyard, open field, pond & natural beauty. The expansive living room is warmed by a wood burning fireplace and window seat with built-in shelves on either side. The kitchen/dining room has stainless steel appliances, European-style cabinetry, and ample storage. A wall of glass and an oversized center island provide remarkable views of the backyard beauty while you cook! The office has custom cabinets and shelving perfect for quiet reading or working at home. A half bath with vanity and built-in shelves completes the 1st floor. At the 2nd floor landing is the master suite with cathedral ceilings and skylight. The master bath features a soaking tub, walk-in shower, Corian-top vanity, and views of backyard with complete privacy. Two other large bedrooms, full bath, large hallway with hardwood floors, and a wall of closets completes the 2nd floor. A large unfinished space over the garage is ready for easy finishing with electrical, plumbing hookup, and a framed window completed. A spacious walk-out lower level has in-law possibilities. A large 2-car garage finishes this lovely home. Open House Saturday, March 17, 10:00a - 12:00p Call, text or email Erin Proulx for a sneak peek listing packet or a showing! Showings to begin Saturday, March 17, 2019.
This property is off market, which means it's not currently listed for sale or rent on Zillow. This may be different from what's available on other websites or public sources.

