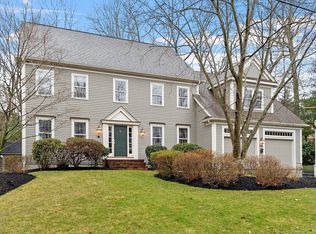Immaculate contemporary farmhouse lovingly maintained by the original owners. This wood frame home is serenely set on a cul-de-sac of similar homes. Thoughtful design with quality finish and detail throughout, including plantation shutters in every window. Sunny formal spaces enhanced by two skylights that mingle effortlessly with the open 2 story family room and the efficient working spaces of the high-grade kitchen. Large 1st floor step-down master bedroom with crown molding, tray ceiling, and ceiling fan. Two carpeted second floor bedrooms and a bonus media room add to the utility and flexibility of this wonderful home. Full unfinished basement, attached 2 car garage, patterned brick patio, central air, central vacuum, monitored alarm, and irrigation system.
This property is off market, which means it's not currently listed for sale or rent on Zillow. This may be different from what's available on other websites or public sources.
