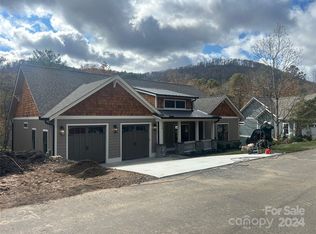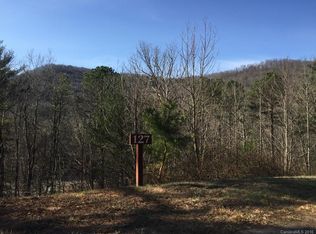Closed
$780,000
16 Sugarland Ridge Trl, Fairview, NC 28730
3beds
2,369sqft
Single Family Residence
Built in 2016
0.22 Acres Lot
$762,200 Zestimate®
$329/sqft
$3,176 Estimated rent
Home value
$762,200
$701,000 - $831,000
$3,176/mo
Zestimate® history
Loading...
Owner options
Explore your selling options
What's special
Luxury meets mountain elegance in this stunning Arts & Crafts home in Southcliff—Asheville’s premier 400-acre gated enclave offering 6 miles of scenic hiking trails, parks, playgrounds, fire pits, and a covered pavilion. Ideally situated near the end of a quiet cul-de-sac, this showpiece property exudes sophistication with curated landscaping, seasonal mountain vistas, and an inviting covered porch. Step inside to soaring wood-clad ceilings, an open-concept layout bathed in natural light, designer finishes, gleaming hardwoods, and a statement gas fireplace. The gourmet kitchen is a culinary dream with premium stainless appliances, custom backsplash, and upscale appointments. The luxurious main-level primary suite offers a spa-inspired bath with a custom tiled shower and walk-in closet. The finished basement features two additional bedrooms, a full bath, and an expansive family/rec room. Unwind on the screened-in deck. Minutes to Downtown Asheville & the Blue Ridge Parkway!
Zillow last checked: 8 hours ago
Listing updated: August 06, 2025 at 08:02am
Listing Provided by:
Marie Reed Marie@MarieReedTeam.com,
Keller Williams Professionals Asheville
Bought with:
Brian Marshall
Marshall Real Estate Inc.
Source: Canopy MLS as distributed by MLS GRID,MLS#: 4245510
Facts & features
Interior
Bedrooms & bathrooms
- Bedrooms: 3
- Bathrooms: 3
- Full bathrooms: 2
- 1/2 bathrooms: 1
- Main level bedrooms: 1
Primary bedroom
- Level: Main
Bedroom s
- Level: Basement
Bedroom s
- Level: Basement
Bathroom full
- Level: Main
Bathroom half
- Level: Main
Bathroom full
- Level: Basement
Other
- Level: Basement
Den
- Level: Basement
Dining area
- Level: Main
Exercise room
- Level: Basement
Family room
- Level: Basement
Kitchen
- Level: Main
Laundry
- Level: Main
Living room
- Level: Main
Utility room
- Level: Basement
Heating
- Heat Pump, Zoned
Cooling
- Ceiling Fan(s), Heat Pump, Zoned
Appliances
- Included: Dishwasher, Exhaust Hood, Gas Oven, Gas Range, Refrigerator, Washer/Dryer
- Laundry: Laundry Room, Main Level
Features
- Breakfast Bar, Kitchen Island, Open Floorplan, Walk-In Closet(s)
- Flooring: Tile, Wood
- Basement: Daylight,Exterior Entry,Finished,Interior Entry
- Fireplace features: Gas, Living Room
Interior area
- Total structure area: 1,311
- Total interior livable area: 2,369 sqft
- Finished area above ground: 1,311
- Finished area below ground: 1,058
Property
Parking
- Total spaces: 4
- Parking features: Driveway, Attached Garage, Garage on Main Level
- Attached garage spaces: 2
- Uncovered spaces: 2
Features
- Levels: One
- Stories: 1
- Patio & porch: Covered, Front Porch, Rear Porch, Screened
- Has view: Yes
- View description: Mountain(s), Winter
- Waterfront features: None
Lot
- Size: 0.22 Acres
- Features: Cul-De-Sac, Paved, Views
Details
- Parcel number: 967741388400000
- Zoning: R-LD
- Special conditions: Standard
- Horse amenities: None
Construction
Type & style
- Home type: SingleFamily
- Architectural style: Arts and Crafts
- Property subtype: Single Family Residence
Materials
- Fiber Cement
- Roof: Shingle
Condition
- New construction: No
- Year built: 2016
Utilities & green energy
- Sewer: Public Sewer
- Water: City
Community & neighborhood
Security
- Security features: Radon Mitigation System
Community
- Community features: Gated, Playground, Walking Trails
Location
- Region: Fairview
- Subdivision: Southcliff
HOA & financial
HOA
- Has HOA: Yes
- HOA fee: $335 monthly
- Association name: Tessier & Associates
- Association phone: 828-254-9842
Other
Other facts
- Listing terms: Cash,Conventional
- Road surface type: Concrete, Paved
Price history
| Date | Event | Price |
|---|---|---|
| 8/6/2025 | Sold | $780,000-2.4%$329/sqft |
Source: | ||
| 5/27/2025 | Price change | $799,000-3.2%$337/sqft |
Source: | ||
| 5/7/2025 | Price change | $825,000-1.7%$348/sqft |
Source: | ||
| 4/16/2025 | Listed for sale | $839,000+50%$354/sqft |
Source: | ||
| 2/15/2022 | Listing removed | -- |
Source: Zillow Rental Network Premium Report a problem | ||
Public tax history
| Year | Property taxes | Tax assessment |
|---|---|---|
| 2025 | $3,440 +4.1% | $486,800 |
| 2024 | $3,305 +5.6% | $486,800 |
| 2023 | $3,130 +1.6% | $486,800 |
Find assessor info on the county website
Neighborhood: 28730
Nearby schools
GreatSchools rating
- 7/10Fairview ElementaryGrades: K-5Distance: 2.7 mi
- 7/10Cane Creek MiddleGrades: 6-8Distance: 4.4 mi
- 7/10A C Reynolds HighGrades: PK,9-12Distance: 1.6 mi
Schools provided by the listing agent
- Elementary: Fairview
- Middle: Cane Creek
- High: AC Reynolds
Source: Canopy MLS as distributed by MLS GRID. This data may not be complete. We recommend contacting the local school district to confirm school assignments for this home.
Get a cash offer in 3 minutes
Find out how much your home could sell for in as little as 3 minutes with a no-obligation cash offer.
Estimated market value$762,200
Get a cash offer in 3 minutes
Find out how much your home could sell for in as little as 3 minutes with a no-obligation cash offer.
Estimated market value
$762,200

