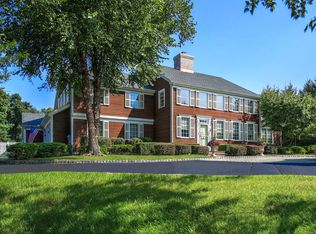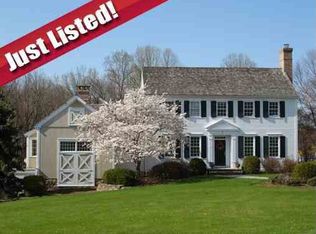16 Sugar Maple Row, Chester Township Authentic New England Style colonial set on over an acre of professionally landscaped property in The Hedgerows a truly superior home that combines quality craftsmanship, charm, and comfort. Ten rooms including 4 bedrooms, 4 full baths, a powder room, farmhouse style back porch, two wood burning fireplaces, and the lower level possible "in-law suite" Elegant dining room with oversized moldings and wainscoting - wonderful oversized windows - built-in open shelving and wood burning fireplace with marble surround and carved wood mantle - the perfect venue for entertaining. Cozy and comfortable family room offers a relaxed ambiance walls of windows look out onto the beautifully appointed yard. Fabulous kitchen and great room an entertainer's delight exudes warmth and quality workmanship - custom millwork, moldings, and grand wood burning fireplace with fieldstone surround, hickory floors throughout Glorious cook's kitchen pine and painted cabinetry, granite center island, soft close drawers Viking convection duel fueled stove with grill and griddle, oversized exhaust with copper hood, double Viking ovens, Subzero refrigerator, Asco dishwasher and tumbled marble backsplash, and separate pantry. Resplendent three-year old farmhouse porch Epai Brazilian wood porch decking and painted bead board ceiling. Backyard with privacy landscaping - Walpole Azek fencing and custom designed gates bluestone patios with fieldstone walls custom authentic outdoor lamp posts. Mudroom area with large coat closet and laundry room powder room with decorative tile and sink - two-story ceiling with wood staircase to second floor landing. Discerning, master suite with separate sitting room. High ceilings with elongated windows and clerestory window over the bed Oversized walk-in closet with custom built-ins - master bath with double sinks, marble vanity and wood cabinetry, tiled stall shower, and oversized Jacuzzi tub a true retreat. Three additional bedrooms with custom closet built-ins one bedroom having an en suite bath. Perfect finished lower level - carpeted rec room area, bedroom/office room, full bath separate storage room Other features include three car heated garage, solid wood doors, deer fencing, freshly painted interior and exterior, newly paved driveway with Belgian block edging, new skylights, 3 units heat and air, alarm system, irrigation system, sound system through the entire house and backyard, and full attic.
This property is off market, which means it's not currently listed for sale or rent on Zillow. This may be different from what's available on other websites or public sources.

