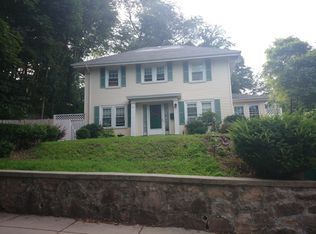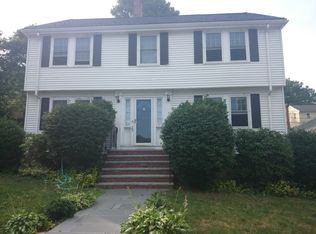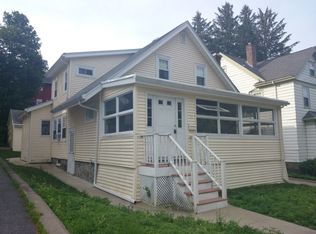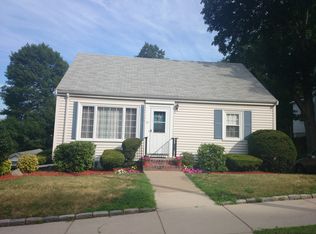Sold for $1,000,000 on 06/30/23
$1,000,000
16 Sturges Rd, West Roxbury, MA 02132
3beds
2,160sqft
Single Family Residence
Built in 1930
6,000 Square Feet Lot
$1,093,800 Zestimate®
$463/sqft
$3,715 Estimated rent
Home value
$1,093,800
$1.02M - $1.18M
$3,715/mo
Zestimate® history
Loading...
Owner options
Explore your selling options
What's special
Stop your search, this house has it all! Tucked at the end of a dead end street on Bellevue Hill across from Billings Field, get ready to enjoy city living with the joy of having green space out your front door. The kitchen has updated appliances, built in benched eating area with retro black and white tiled flooring. Lovely bonus sun room off the kitchen to enjoy your morning coffee. The dining room boasts crown molding, an original built in cabinet, and classic wainscoting. The family room enjoys plenty of space with a working wood fire place, great light and gleaming hard word floors. The second floor has 3 generously sized bedrooms, full bath and additional storage space in a landing off the stairs that lead you to the finished attic space perfect for a teen/guest room, play space or office. A room attached to the primary bedroom is waiting to be transformed into a walk in closet or dream bathroom. Enjoy all the conveniences near train, shops, restaurants and YMCA.
Zillow last checked: 8 hours ago
Listing updated: July 12, 2023 at 12:26pm
Listed by:
Jennifer Barsamian 617-733-4194,
Donahue Real Estate Co. 781-821-0204
Bought with:
Love Live Team
Insight Realty Group, Inc
Source: MLS PIN,MLS#: 73092629
Facts & features
Interior
Bedrooms & bathrooms
- Bedrooms: 3
- Bathrooms: 2
- Full bathrooms: 1
- 1/2 bathrooms: 1
Primary bedroom
- Features: Flooring - Hardwood
- Level: Second
- Area: 204.64
- Dimensions: 11.58 x 17.67
Bedroom 2
- Features: Flooring - Hardwood
- Level: Second
- Area: 134.97
- Dimensions: 14.08 x 9.58
Bedroom 3
- Features: Flooring - Hardwood
- Level: Second
- Area: 163.13
- Dimensions: 14.08 x 11.58
Bathroom 1
- Features: Flooring - Wood
- Level: First
- Area: 30.94
- Dimensions: 4.58 x 6.75
Bathroom 2
- Features: Bathroom - With Tub & Shower
- Level: Second
- Area: 54.24
- Dimensions: 9.17 x 5.92
Dining room
- Features: Flooring - Wood
- Level: First
- Area: 162.71
- Dimensions: 13.75 x 11.83
Family room
- Features: Flooring - Hardwood
- Level: First
- Area: 277.08
- Dimensions: 11.67 x 23.75
Kitchen
- Features: Flooring - Stone/Ceramic Tile
- Level: First
- Area: 161.72
- Dimensions: 13.67 x 11.83
Heating
- Baseboard
Cooling
- Ductless
Appliances
- Laundry: In Basement
Features
- Bonus Room, Sun Room, Game Room, Walk-up Attic
- Flooring: Wood, Tile, Flooring - Wall to Wall Carpet, Flooring - Stone/Ceramic Tile
- Basement: Radon Remediation System,Concrete,Unfinished
- Number of fireplaces: 1
- Fireplace features: Family Room
Interior area
- Total structure area: 2,160
- Total interior livable area: 2,160 sqft
Property
Parking
- Total spaces: 4
- Parking features: Detached, Storage, Workshop in Garage, Paved Drive, Off Street, Tandem
- Garage spaces: 1
- Uncovered spaces: 3
Features
- Patio & porch: Patio
- Exterior features: Patio, Storage
Lot
- Size: 6,000 sqft
Details
- Parcel number: W:20 P:02347 S:000,1432457
- Zoning: R1
Construction
Type & style
- Home type: SingleFamily
- Architectural style: Colonial
- Property subtype: Single Family Residence
Materials
- Stone
- Foundation: Stone
- Roof: Shingle
Condition
- Year built: 1930
Utilities & green energy
- Electric: 200+ Amp Service
- Sewer: Public Sewer
- Water: Public
- Utilities for property: for Gas Range
Community & neighborhood
Security
- Security features: Security System
Community
- Community features: Public Transportation, Park, Walk/Jog Trails, Private School, Public School, T-Station
Location
- Region: West Roxbury
Price history
| Date | Event | Price |
|---|---|---|
| 6/30/2023 | Sold | $1,000,000+11.2%$463/sqft |
Source: MLS PIN #73092629 Report a problem | ||
| 3/29/2023 | Listed for sale | $899,000+83.5%$416/sqft |
Source: MLS PIN #73092629 Report a problem | ||
| 5/14/2010 | Sold | $490,000$227/sqft |
Source: Public Record Report a problem | ||
Public tax history
| Year | Property taxes | Tax assessment |
|---|---|---|
| 2025 | $11,148 +19.6% | $962,700 +12.6% |
| 2024 | $9,322 +7.6% | $855,200 +6% |
| 2023 | $8,665 +8.6% | $806,800 +10% |
Find assessor info on the county website
Neighborhood: West Roxbury
Nearby schools
GreatSchools rating
- 5/10Lyndon K-8 SchoolGrades: PK-8Distance: 0.2 mi
- 7/10Mozart Elementary SchoolGrades: PK-6Distance: 0.7 mi
Get a cash offer in 3 minutes
Find out how much your home could sell for in as little as 3 minutes with a no-obligation cash offer.
Estimated market value
$1,093,800
Get a cash offer in 3 minutes
Find out how much your home could sell for in as little as 3 minutes with a no-obligation cash offer.
Estimated market value
$1,093,800



