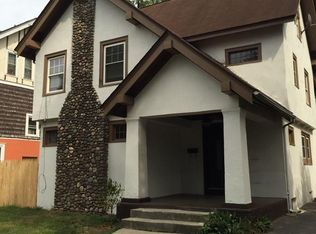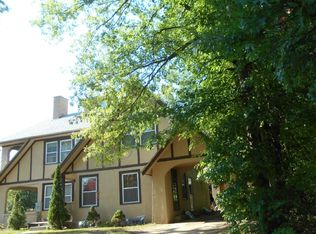This beautiful brick/stucco Colonial has all the character & space you are searching for. Located in Forest Park on the edge of East Forest Park neighborhood, some highlights include beautiful hardwood flooring & trim, multiple built-ins and remodeled kitchen & baths. Furnace, many windows & roof were replaced in recent years. There's a private 2nd floor balcony off one of the bedrooms plus a covered veranda on the 1st floor overlooking the private back yard. The home sits on a double lot w/ a detached 2 car garage. The terraced street is quiet yet convenient to all amenities. Buyer to verify all property info.
This property is off market, which means it's not currently listed for sale or rent on Zillow. This may be different from what's available on other websites or public sources.

