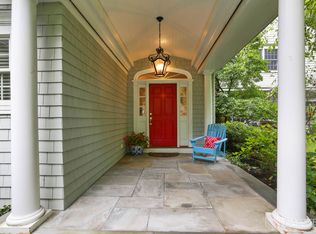Fully renovated in 2009 and overflowing with custom features, this six-bedroom Colonial sits proudly at the top of a popular in-town cul-de-sac. Elegantly swaled shingles paired with an exterior stone surround and wood roof set the tone for this masterfully built 7500+ square foot versatile home. Double-coved ceilings, custom milled wainscoting, and hardwood flooring are featured throughout the generously sized, easy-flowing rooms designed for today's lifestyle. Smart home entertainment and security features, top-of-the line kitchen appliances, automatic snow-melting gutters and whole-house custom closets make this home feel like a resort! Versatility abounds with four en-suite bedrooms located on the second floor, an additional guest/in-law suite with separate entrance on the first floor, a sixth bedroom/gym, two separate first floor family rooms, an upper level playroom AND a media room. Sited on over an acre within a mile to town, train and schools, this bespoke home has something for everyone!
This property is off market, which means it's not currently listed for sale or rent on Zillow. This may be different from what's available on other websites or public sources.
