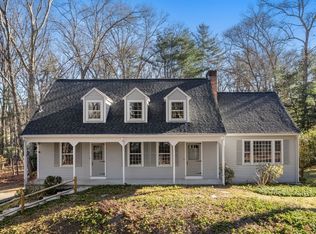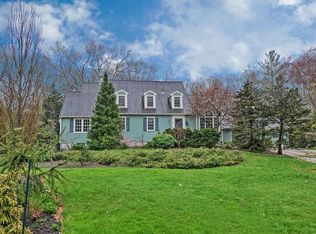Sold for $1,210,000 on 04/09/24
$1,210,000
16 Stoneybrook Rd, Sherborn, MA 01770
4beds
2,840sqft
Single Family Residence
Built in 1974
1.41 Acres Lot
$1,279,600 Zestimate®
$426/sqft
$4,981 Estimated rent
Home value
$1,279,600
$1.19M - $1.38M
$4,981/mo
Zestimate® history
Loading...
Owner options
Explore your selling options
What's special
Attention Buyers looking for an incredible opportunity: this METICULOUSLY MAINTAINED, move-in ready home has great potential with solid bones, updated systems & an amazing lot/location. Sited on a favorite Sherborn cul-de-sac on the east-side of town, this classic colonial offers: 2840 sqft of living space on flat 1+ acre wooded lot w/4 nicely sized bedrooms & 2.5 bathrooms; Highlights include: hardwood floors, front to back living room w/fireplace & huge picture window, combined kitchen/family room w/slider to screened porch, nicely sized primary bath w/double sinks, oversized 2 car garage, home office, laundry room, newer furnace, windows, siding, roof & mature gardens. This home has been lovingly maintained & is ready for the next family to make it their own. Here's your chance to live in an ideal Sherborn neighborhood, take advantage of the amazing public school system, Farm Pond (town beach) & incredible trail system. Showings start Friday @ OH 12-1:30 & 4-5:30 - COME SEE!
Zillow last checked: 8 hours ago
Listing updated: April 09, 2024 at 11:50am
Listed by:
Laura Mastrobuono 508-423-5980,
Compass 781-365-9954
Bought with:
Eleanor Bright
Berkshire Hathaway HomeServices Commonwealth Real Estate
Source: MLS PIN,MLS#: 73211119
Facts & features
Interior
Bedrooms & bathrooms
- Bedrooms: 4
- Bathrooms: 3
- Full bathrooms: 2
- 1/2 bathrooms: 1
Primary bedroom
- Features: Bathroom - Full, Walk-In Closet(s), Flooring - Hardwood, Attic Access
- Level: Second
Bedroom 2
- Features: Flooring - Hardwood
- Level: Second
Bedroom 3
- Features: Flooring - Hardwood
- Level: Second
Bedroom 4
- Features: Flooring - Hardwood
- Level: Second
Primary bathroom
- Features: Yes
Bathroom 1
- Features: Bathroom - Half, Flooring - Stone/Ceramic Tile
- Level: First
Bathroom 2
- Features: Bathroom - Full, Bathroom - Double Vanity/Sink, Bathroom - With Shower Stall, Flooring - Stone/Ceramic Tile
- Level: Second
Bathroom 3
- Features: Bathroom - Full, Bathroom - With Tub & Shower, Flooring - Stone/Ceramic Tile
- Level: Second
Dining room
- Features: Flooring - Hardwood, Wainscoting
- Level: First
Family room
- Features: Ceiling Fan(s), Closet/Cabinets - Custom Built, Flooring - Wall to Wall Carpet, Open Floorplan, Recessed Lighting
- Level: First
Kitchen
- Features: Flooring - Vinyl, Dining Area, Pantry, Open Floorplan, Recessed Lighting, Stainless Steel Appliances
- Level: First
Living room
- Features: Flooring - Hardwood, Window(s) - Bay/Bow/Box
- Level: First
Office
- Features: Flooring - Hardwood
- Level: Second
Heating
- Baseboard
Cooling
- None, Whole House Fan
Appliances
- Laundry: First Floor, Electric Dryer Hookup, Washer Hookup
Features
- Home Office, Play Room
- Flooring: Tile, Vinyl, Carpet, Hardwood, Flooring - Hardwood
- Basement: Full,Partially Finished,Interior Entry,Garage Access,Concrete
- Number of fireplaces: 2
- Fireplace features: Family Room, Living Room
Interior area
- Total structure area: 2,840
- Total interior livable area: 2,840 sqft
Property
Parking
- Total spaces: 10
- Parking features: Attached, Under, Storage, Workshop in Garage, Garage Faces Side, Paved Drive, Off Street, Paved
- Attached garage spaces: 2
- Uncovered spaces: 8
Features
- Patio & porch: Screened
- Exterior features: Porch - Screened, Professional Landscaping, Garden
- Waterfront features: Lake/Pond, Beach Ownership(Public)
Lot
- Size: 1.41 Acres
- Features: Wooded
Details
- Parcel number: 742531
- Zoning: RA
Construction
Type & style
- Home type: SingleFamily
- Architectural style: Colonial
- Property subtype: Single Family Residence
Materials
- Frame
- Foundation: Concrete Perimeter
- Roof: Shingle
Condition
- Year built: 1974
Utilities & green energy
- Electric: Circuit Breakers
- Sewer: Private Sewer
- Water: Private
- Utilities for property: for Electric Range, for Electric Dryer, Washer Hookup
Community & neighborhood
Community
- Community features: Public Transportation, Shopping, Tennis Court(s), Walk/Jog Trails, Stable(s), Golf, Medical Facility, Bike Path, Conservation Area, Highway Access, House of Worship, Public School, T-Station
Location
- Region: Sherborn
Price history
| Date | Event | Price |
|---|---|---|
| 4/9/2024 | Sold | $1,210,000+30.2%$426/sqft |
Source: MLS PIN #73211119 Report a problem | ||
| 3/12/2024 | Listed for sale | $929,000$327/sqft |
Source: MLS PIN #73211119 Report a problem | ||
Public tax history
| Year | Property taxes | Tax assessment |
|---|---|---|
| 2025 | $19,632 +18.7% | $1,184,100 +21.4% |
| 2024 | $16,533 +8.6% | $975,400 +15.4% |
| 2023 | $15,217 +4.5% | $844,900 +10.4% |
Find assessor info on the county website
Neighborhood: 01770
Nearby schools
GreatSchools rating
- 8/10Pine Hill Elementary SchoolGrades: PK-5Distance: 1.9 mi
- 8/10Dover-Sherborn Regional Middle SchoolGrades: 6-8Distance: 2.1 mi
- 10/10Dover-Sherborn Regional High SchoolGrades: 9-12Distance: 2.1 mi
Schools provided by the listing agent
- Elementary: Pine Hill
- Middle: Dover Sherborn
- High: Dover Sherborn
Source: MLS PIN. This data may not be complete. We recommend contacting the local school district to confirm school assignments for this home.
Get a cash offer in 3 minutes
Find out how much your home could sell for in as little as 3 minutes with a no-obligation cash offer.
Estimated market value
$1,279,600
Get a cash offer in 3 minutes
Find out how much your home could sell for in as little as 3 minutes with a no-obligation cash offer.
Estimated market value
$1,279,600

