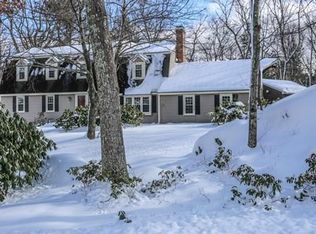Sold for $815,000 on 06/09/25
$815,000
16 Stonehill Rd, Marlborough, MA 01752
4beds
2,906sqft
Single Family Residence
Built in 1980
1 Acres Lot
$799,700 Zestimate®
$280/sqft
$4,742 Estimated rent
Home value
$799,700
$744,000 - $864,000
$4,742/mo
Zestimate® history
Loading...
Owner options
Explore your selling options
What's special
LOCATION, LOCATION, LOCATION! Welcome to 16 Stonehill Road in the picturesque town of Marlborough, nestled near the historic Wayside Inn. This quintessential New England colonial offers timeless charm and nearly 3,000 square feet of thoughtfully designed living space. The expansive, front to back family room—with its inviting fireplace—flows seamlessly into the open-concept kitchen and dining area, offering direct access to a spacious deck and beautifully landscaped, private backyard. A front-to-back formal living and dining room is ideal for entertaining guests or hosting holiday gatherings. The generously sized primary suite features ample closet space and a private ensuite bath, while three additional bedrooms share a well-appointed full bath. A convenient second-floor laundry adds to the home’s practicality. Recent upgrades include new countertops, enhanced insulation, and an updated heating system. This beloved home is ready to welcome its next chapter.
Zillow last checked: 8 hours ago
Listing updated: June 11, 2025 at 07:33am
Listed by:
Jennifer Green Thompson 508-509-4438,
RE/MAX Signature Properties 508-485-5111
Bought with:
Jennifer Green Thompson
RE/MAX Signature Properties
Source: MLS PIN,MLS#: 73365929
Facts & features
Interior
Bedrooms & bathrooms
- Bedrooms: 4
- Bathrooms: 3
- Full bathrooms: 2
- 1/2 bathrooms: 1
Heating
- Baseboard, Natural Gas
Cooling
- None
Appliances
- Laundry: Electric Dryer Hookup, Washer Hookup
Features
- Flooring: Tile, Vinyl, Carpet, Laminate
- Basement: Full,Walk-Out Access
- Number of fireplaces: 1
Interior area
- Total structure area: 2,906
- Total interior livable area: 2,906 sqft
- Finished area above ground: 2,906
Property
Parking
- Total spaces: 6
- Parking features: Attached, Paved Drive, Off Street
- Attached garage spaces: 2
- Uncovered spaces: 4
Features
- Patio & porch: Deck - Wood
- Exterior features: Deck - Wood
Lot
- Size: 1 Acres
Details
- Parcel number: M:011 B:019 L:000,608042
- Zoning: RA
Construction
Type & style
- Home type: SingleFamily
- Architectural style: Colonial
- Property subtype: Single Family Residence
Materials
- Frame
- Foundation: Concrete Perimeter
- Roof: Shingle
Condition
- Year built: 1980
Utilities & green energy
- Electric: 200+ Amp Service
- Sewer: Private Sewer
- Water: Public
- Utilities for property: for Electric Range, for Electric Dryer, Washer Hookup
Community & neighborhood
Community
- Community features: Park, Walk/Jog Trails, Golf, Medical Facility, Conservation Area, Highway Access, House of Worship, Public School
Location
- Region: Marlborough
Price history
| Date | Event | Price |
|---|---|---|
| 6/9/2025 | Sold | $815,000-1.2%$280/sqft |
Source: MLS PIN #73365929 Report a problem | ||
| 5/6/2025 | Contingent | $825,000$284/sqft |
Source: MLS PIN #73365929 Report a problem | ||
| 4/29/2025 | Listed for sale | $825,000$284/sqft |
Source: MLS PIN #73365929 Report a problem | ||
Public tax history
| Year | Property taxes | Tax assessment |
|---|---|---|
| 2025 | $7,857 +3.4% | $796,900 +7.4% |
| 2024 | $7,597 -2% | $741,900 +10.5% |
| 2023 | $7,749 +3.7% | $671,500 +17.8% |
Find assessor info on the county website
Neighborhood: Carlsbrooke
Nearby schools
GreatSchools rating
- 4/10Charles Jaworek SchoolGrades: K-5Distance: 2.2 mi
- 4/101 Lt Charles W. Whitcomb SchoolGrades: 6-8Distance: 3.2 mi
- 3/10Marlborough High SchoolGrades: 9-12Distance: 3 mi
Schools provided by the listing agent
- Elementary: Kane
- Middle: Marlborough
- High: Marlborough
Source: MLS PIN. This data may not be complete. We recommend contacting the local school district to confirm school assignments for this home.
Get a cash offer in 3 minutes
Find out how much your home could sell for in as little as 3 minutes with a no-obligation cash offer.
Estimated market value
$799,700
Get a cash offer in 3 minutes
Find out how much your home could sell for in as little as 3 minutes with a no-obligation cash offer.
Estimated market value
$799,700
