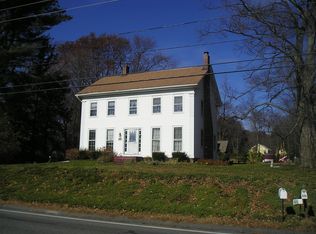Sophisticated French Colonial home. Architectural appeal is magnificent, with the gray brick exterior and multiple roof peaks. Grand two story foyer leads to sun drenched family room with cathedral ceiling, built in shelves, fireplace and palladium windows. Kitchen, sunroom and family rooms are thoughtfully designed as open living space. Hardwood floors throughout. Formal dining room has a lovely tray ceiling and opens to great room and kitchen. The private office has cathedral ceiling, French entry doors and large front window; can be used as a formal living room. First floor master suite enjoys custom built in shelves, spa like bathroom and walk in closet. Laundry is on first floor with folding space and soaking sink.Three bedrooms on second floor all with hardwood floor. Unfinished bonus space has a separate entrance. Trex deck and delightful paver patio. Priced to sell. Easy to show.
This property is off market, which means it's not currently listed for sale or rent on Zillow. This may be different from what's available on other websites or public sources.

