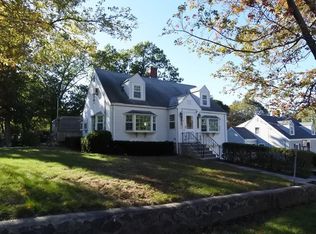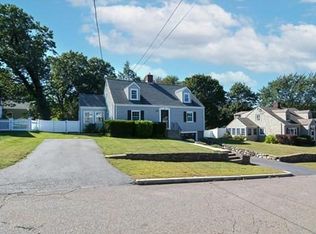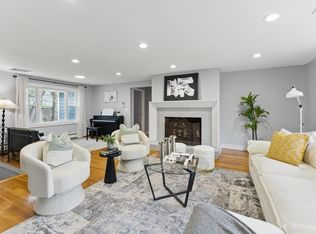Sold for $1,005,300 on 06/30/23
$1,005,300
16 Stillman Rd, Melrose, MA 02176
3beds
3,043sqft
Single Family Residence
Built in 1948
0.33 Acres Lot
$1,118,000 Zestimate®
$330/sqft
$3,582 Estimated rent
Home value
$1,118,000
$1.03M - $1.22M
$3,582/mo
Zestimate® history
Loading...
Owner options
Explore your selling options
What's special
Serenity surrounds this splendid custom Cape Cod home adjacent to Mt. Hood. Take in this fantastic setting, enter through the front door & appreciate the flexible floor plan. First to the kitchen displaying bamboo cabinetry with sliding shelves, island, granite counters, ss appliances, recessed lighting & HW floors. This all opens to the fireplaced dining room for comfortable entertaining. A sun-filled living room is adjacent to the family room/bedroom with built-ins, closet & recessed lighting. The tiled full bath completes this floor. Upstairs to the oversized main bedroom with plenty of closet space, HW flrs and charming French doors. Two additional bedrooms also offer spacious closets and HW flrs. Half bath .Your 3 season porch is directly off the kit. with French door sliders to a front deck. Another French door leads you to your new oasis! Landscaped backyard with patio & in-ground pool. Finished lower level with 3/4 bath & sliders open to tree lined backyard. 1 car att. garage
Zillow last checked: 8 hours ago
Listing updated: June 30, 2023 at 11:02am
Listed by:
Maureen Grant 617-645-5030,
Brad Hutchinson Real Estate 781-665-2222
Bought with:
Heather Manero
William Raveis R.E. & Home Services
Source: MLS PIN,MLS#: 73106848
Facts & features
Interior
Bedrooms & bathrooms
- Bedrooms: 3
- Bathrooms: 3
- Full bathrooms: 2
- 1/2 bathrooms: 1
Primary bedroom
- Features: Flooring - Hardwood, French Doors, Closet - Double
- Level: Second
- Area: 320
- Dimensions: 20 x 16
Bedroom 2
- Features: Flooring - Hardwood, French Doors, Closet - Double
- Level: Second
- Area: 130
- Dimensions: 13 x 10
Bedroom 3
- Features: Flooring - Hardwood, Closet - Double
- Level: Second
- Area: 70
- Dimensions: 10 x 7
Bathroom 1
- Features: Bathroom - Tiled With Tub & Shower
- Level: First
Bathroom 2
- Features: Bathroom - Half
- Level: Second
Bathroom 3
- Features: Bathroom - 3/4
- Level: Basement
Dining room
- Features: Flooring - Hardwood, Recessed Lighting
- Level: First
- Area: 304
- Dimensions: 19 x 16
Family room
- Features: Closet/Cabinets - Custom Built, Flooring - Hardwood, Recessed Lighting
- Level: First
- Area: 196
- Dimensions: 14 x 14
Kitchen
- Features: Closet/Cabinets - Custom Built, Flooring - Hardwood, Countertops - Stone/Granite/Solid, Kitchen Island, Exterior Access, Recessed Lighting, Stainless Steel Appliances
- Level: First
- Area: 165
- Dimensions: 15 x 11
Living room
- Features: Flooring - Hardwood, Recessed Lighting
- Level: First
- Area: 210
- Dimensions: 15 x 14
Heating
- Hot Water, Oil
Cooling
- None
Appliances
- Laundry: Electric Dryer Hookup, Washer Hookup, In Basement
Features
- Bathroom - 3/4, Recessed Lighting, Bonus Room
- Flooring: Tile, Hardwood, Flooring - Engineered Hardwood
- Doors: Insulated Doors, French Doors
- Windows: Insulated Windows
- Basement: Full,Finished,Walk-Out Access,Sump Pump
- Number of fireplaces: 1
- Fireplace features: Dining Room
Interior area
- Total structure area: 3,043
- Total interior livable area: 3,043 sqft
Property
Parking
- Total spaces: 4
- Parking features: Attached, Garage Door Opener, Off Street, Stone/Gravel
- Attached garage spaces: 1
- Uncovered spaces: 3
Features
- Patio & porch: Deck, Patio
- Exterior features: Deck, Patio, Pool - Inground, Professional Landscaping, Fenced Yard
- Has private pool: Yes
- Pool features: In Ground
- Fencing: Fenced/Enclosed,Fenced
Lot
- Size: 0.33 Acres
Details
- Foundation area: 1064
- Parcel number: M:0H6 P:0000003,657614
- Zoning: SRB
Construction
Type & style
- Home type: SingleFamily
- Architectural style: Cape
- Property subtype: Single Family Residence
Materials
- Frame
- Foundation: Concrete Perimeter, Block
- Roof: Shingle,Rubber
Condition
- Year built: 1948
Utilities & green energy
- Electric: Circuit Breakers
- Sewer: Public Sewer
- Water: Public
- Utilities for property: for Gas Range, for Electric Oven, for Electric Dryer, Washer Hookup
Green energy
- Energy efficient items: Thermostat
Community & neighborhood
Community
- Community features: Public Transportation, Shopping, Walk/Jog Trails, Golf, Medical Facility, Conservation Area, Highway Access, House of Worship, Private School, Public School, T-Station
Location
- Region: Melrose
- Subdivision: Mount Hood
Price history
| Date | Event | Price |
|---|---|---|
| 6/30/2023 | Sold | $1,005,300+5.9%$330/sqft |
Source: MLS PIN #73106848 Report a problem | ||
| 5/11/2023 | Contingent | $949,000$312/sqft |
Source: MLS PIN #73106848 Report a problem | ||
| 5/3/2023 | Listed for sale | $949,000-0.1%$312/sqft |
Source: MLS PIN #73106848 Report a problem | ||
| 11/24/2022 | Listing removed | $949,900$312/sqft |
Source: MLS PIN #73038599 Report a problem | ||
| 9/20/2022 | Listed for sale | $949,900+1072.7%$312/sqft |
Source: MLS PIN #73038599 Report a problem | ||
Public tax history
| Year | Property taxes | Tax assessment |
|---|---|---|
| 2025 | $9,122 +20.2% | $921,400 +20.6% |
| 2024 | $7,589 -0.8% | $764,300 +4.1% |
| 2023 | $7,651 +5.7% | $734,300 +7.3% |
Find assessor info on the county website
Neighborhood: Mount Hood
Nearby schools
GreatSchools rating
- 8/10Hoover Elementary SchoolGrades: K-5Distance: 0.5 mi
- 6/10Melrose Middle SchoolGrades: 6-8Distance: 1.6 mi
- 10/10Melrose High SchoolGrades: 9-12Distance: 1.5 mi
Schools provided by the listing agent
- Elementary: Apply
- Middle: Mvmms
- High: Melrose High
Source: MLS PIN. This data may not be complete. We recommend contacting the local school district to confirm school assignments for this home.
Get a cash offer in 3 minutes
Find out how much your home could sell for in as little as 3 minutes with a no-obligation cash offer.
Estimated market value
$1,118,000
Get a cash offer in 3 minutes
Find out how much your home could sell for in as little as 3 minutes with a no-obligation cash offer.
Estimated market value
$1,118,000


