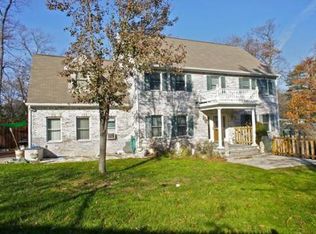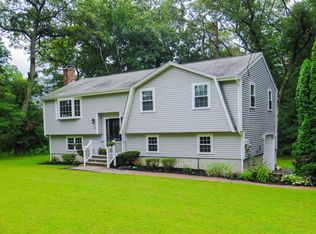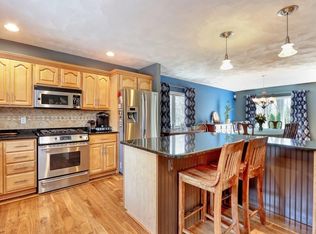Located at the end of cul-de-sac, this home is a true gem for someone who loves outdoors, enjoys entertaining, and is looking to build sweat equity. This massive colonial offers over 3,000 sf of living space with 5 car garage and detached 24x34 barn that is perfect for car collector, hobbyist, or small business owner. Living room, dining room, and kitchen flow effortlessly and lead to 4-season Sun Room. Oversized patio is perfect for entertaining and leads to gorgeous Gunite pool with Cabana and professionally landscaped yard. Granite floors on the 1st floor and beautiful Marble staircase will lead to 2nd floor that features large master bedroom with private balcony, 4 bedrooms, and full bath. Basement features second kitchen, wine room, and access to garage. Backyard is a pleasant surprise with room to entertain, garden, play, or relax. Updates include newer boiler (2016), roof (2009), kitchen (2009). Desirable location just minutes to Routes 93 & 28, and N. Wilmington commuter rail.
This property is off market, which means it's not currently listed for sale or rent on Zillow. This may be different from what's available on other websites or public sources.


