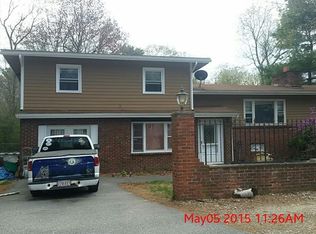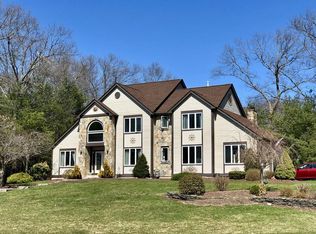Sold for $1,000,000 on 08/21/23
$1,000,000
16 Stevens Rd, North Reading, MA 01864
3beds
2,530sqft
Single Family Residence
Built in 2001
0.54 Acres Lot
$1,066,300 Zestimate®
$395/sqft
$4,117 Estimated rent
Home value
$1,066,300
$1.01M - $1.12M
$4,117/mo
Zestimate® history
Loading...
Owner options
Explore your selling options
What's special
*** OPEN HOUSE CANCELLED *** Welcome home to your custom built Colonial which is the last house nestled beautifully on a dead end street. The farmers porch overlooks a large level front yard. The center entry features french doors leading to den/office or formal dining room, opposite the family room. There is an expansive kitchen boasting a large eating area, plenty of cabinet storage, granite countertops, stainless steel appliances, and an oversized island for entertaining guests. The gas fireplace in the family room shares an open plan with the kitchen, for easy flow. The master bedroom w/walk in closet & master bath, two more bedrooms and full bath are all on the second floor. Fully finished top level w bonus rec rooms / fourth bdrm! Enjoy outdoor entertaining on the brand new custom 2 level deck leading to the ground level stone patio. Finished walkout basement leading to a beautiful yard space. New roof, fence, and garage doors. Solar panels PAID OFF!
Zillow last checked: 8 hours ago
Listing updated: August 30, 2023 at 05:13pm
Listed by:
Justin Brown 617-461-6511,
Three Hills Real Estate Service, LLC 833-434-4557
Bought with:
Julie Tsakirgis
RE/MAX Property Shoppe, Inc.
Source: MLS PIN,MLS#: 73137960
Facts & features
Interior
Bedrooms & bathrooms
- Bedrooms: 3
- Bathrooms: 3
- Full bathrooms: 2
- 1/2 bathrooms: 1
Primary bedroom
- Features: Bathroom - Full, Walk-In Closet(s), Flooring - Wall to Wall Carpet, Lighting - Overhead
- Level: Second
- Area: 224
- Dimensions: 16 x 14
Bedroom 2
- Features: Flooring - Wall to Wall Carpet, Lighting - Overhead
- Level: Second
- Area: 143
- Dimensions: 13 x 11
Bedroom 3
- Features: Flooring - Wall to Wall Carpet, Lighting - Overhead
- Level: Second
- Area: 2556
- Dimensions: 213 x 12
Primary bathroom
- Features: Yes
Bathroom 1
- Level: First
Bathroom 2
- Level: Second
Bathroom 3
- Level: Second
Dining room
- Features: Flooring - Hardwood, French Doors, Lighting - Overhead
- Level: Main,First
- Area: 132
- Dimensions: 11 x 12
Family room
- Features: Flooring - Vinyl, Cable Hookup, Exterior Access, Open Floorplan, Remodeled
- Level: Basement
- Area: 288
- Dimensions: 24 x 12
Kitchen
- Features: Flooring - Stone/Ceramic Tile, Dining Area, Balcony / Deck, Balcony - Exterior, Countertops - Stone/Granite/Solid, Countertops - Upgraded, French Doors, Kitchen Island, Cabinets - Upgraded, Deck - Exterior, Exterior Access, Open Floorplan, Stainless Steel Appliances, Lighting - Overhead
- Level: Main,First
- Area: 247
- Dimensions: 19 x 13
Living room
- Features: Bathroom - Half, Flooring - Hardwood
- Level: Main,First
- Area: 238
- Dimensions: 17 x 14
Heating
- Central, Oil
Cooling
- Central Air
Appliances
- Laundry: First Floor
Features
- Vaulted Ceiling(s), Lighting - Overhead, Bonus Room, Foyer
- Flooring: Wood, Carpet, Flooring - Vinyl, Flooring - Stone/Ceramic Tile
- Doors: French Doors
- Basement: Partial,Finished,Walk-Out Access,Interior Entry,Garage Access
- Number of fireplaces: 1
- Fireplace features: Living Room
Interior area
- Total structure area: 2,530
- Total interior livable area: 2,530 sqft
Property
Parking
- Total spaces: 9
- Parking features: Attached, Under, Garage Faces Side, Paved Drive, Off Street, Paved
- Attached garage spaces: 2
- Uncovered spaces: 7
Features
- Patio & porch: Deck - Composite, Patio
- Exterior features: Deck - Composite, Patio, Sprinkler System
- Fencing: Fenced/Enclosed
- Frontage length: 55.00
Lot
- Size: 0.54 Acres
- Features: Corner Lot, Wooded, Level
Details
- Parcel number: 719133
- Zoning: RA
Construction
Type & style
- Home type: SingleFamily
- Architectural style: Colonial
- Property subtype: Single Family Residence
Materials
- Foundation: Concrete Perimeter
Condition
- Year built: 2001
Utilities & green energy
- Sewer: Private Sewer
- Water: Private
Community & neighborhood
Location
- Region: North Reading
Price history
| Date | Event | Price |
|---|---|---|
| 8/21/2023 | Sold | $1,000,000+8.1%$395/sqft |
Source: MLS PIN #73137960 Report a problem | ||
| 7/19/2023 | Listed for sale | $925,000+32.1%$366/sqft |
Source: MLS PIN #73137960 Report a problem | ||
| 6/19/2017 | Sold | $700,000+0%$277/sqft |
Source: Public Record Report a problem | ||
| 4/27/2017 | Listed for sale | $699,999+75.4%$277/sqft |
Source: ListWell #72153644 Report a problem | ||
| 3/9/2001 | Sold | $399,000+565%$158/sqft |
Source: Public Record Report a problem | ||
Public tax history
| Year | Property taxes | Tax assessment |
|---|---|---|
| 2025 | $12,146 +1.1% | $930,000 +2.3% |
| 2024 | $12,008 +4.5% | $909,000 +10.7% |
| 2023 | $11,491 +6.9% | $821,400 +14.6% |
Find assessor info on the county website
Neighborhood: 01864
Nearby schools
GreatSchools rating
- 9/10E Ethel Little SchoolGrades: PK-5Distance: 1.3 mi
- 7/10North Reading Middle SchoolGrades: 6-8Distance: 0.8 mi
- 9/10North Reading High SchoolGrades: 9-12Distance: 0.8 mi
Schools provided by the listing agent
- Elementary: E Ethel Little
- Middle: Nr Middle
- High: Nr High School
Source: MLS PIN. This data may not be complete. We recommend contacting the local school district to confirm school assignments for this home.
Get a cash offer in 3 minutes
Find out how much your home could sell for in as little as 3 minutes with a no-obligation cash offer.
Estimated market value
$1,066,300
Get a cash offer in 3 minutes
Find out how much your home could sell for in as little as 3 minutes with a no-obligation cash offer.
Estimated market value
$1,066,300

