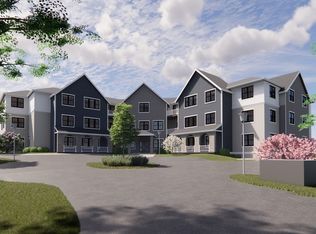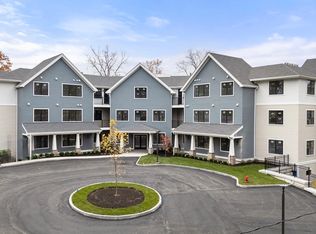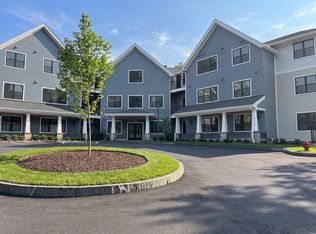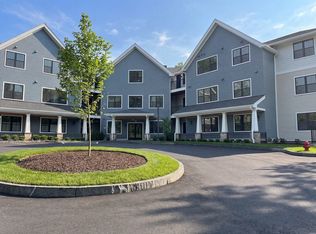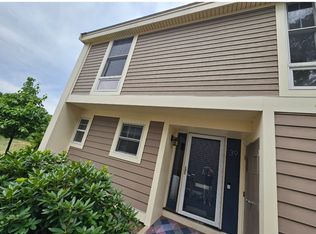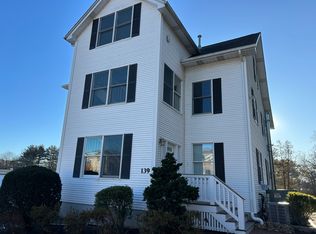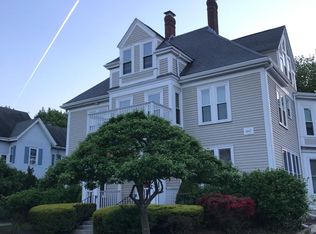New Construction! Stunning 2-bedroom, 2.5-bath condo featuring an open floor plan and soaring 9' ceilings. Enjoy beautiful views overlooking Sprague Field in this boutique 24-unit association. Each unit includes one garage parking space, plus ample guest parking.The top-of-the-line kitchen boasts high-end appliances, a center island, and sleek finishes—perfect for cooking and entertaining. The spacious living room offers a cozy fireplace and flows seamlessly into a separate dining area.The primary suite includes a walk-in closet and a luxurious primary bath. The second bedroom opens to a private patio. Conveniently located close to shopping, restaurants, and major highway access.
For sale
$1,523,800
16 Stearns Rd #103, Wellesley, MA 02482
2beds
1,604sqft
Est.:
Condominium
Built in 2026
-- sqft lot
$-- Zestimate®
$950/sqft
$841/mo HOA
What's special
Cozy fireplaceSleek finishesSeparate dining areaOpen floor planPrimary suiteLuxurious primary bathCenter island
- 15 days |
- 321 |
- 2 |
Zillow last checked: 8 hours ago
Listing updated: February 02, 2026 at 12:08am
Listed by:
Bartlett Albion Group 617-549-0181,
Hammond Residential Real Estate 617-731-4644
Source: MLS PIN,MLS#: 73472770
Tour with a local agent
Facts & features
Interior
Bedrooms & bathrooms
- Bedrooms: 2
- Bathrooms: 3
- Full bathrooms: 2
- 1/2 bathrooms: 1
Primary bedroom
- Level: First
Bedroom 2
- Level: First
Primary bathroom
- Features: Yes
Bathroom 1
- Features: Bathroom - Half
- Level: First
Bathroom 2
- Features: Bathroom - Full, Bathroom - Tiled With Shower Stall, Flooring - Stone/Ceramic Tile
- Level: First
Bathroom 3
- Features: Bathroom - Full, Bathroom - Tiled With Shower Stall, Flooring - Stone/Ceramic Tile
- Level: First
Dining room
- Level: First
Family room
- Level: First
Kitchen
- Level: First
Heating
- Heat Pump, Electric
Cooling
- Central Air
Appliances
- Included: Range, Dishwasher, Disposal, Microwave, Refrigerator, Washer, Dryer, Range Hood
- Laundry: First Floor, In Unit, Electric Dryer Hookup
Features
- Flooring: Engineered Hardwood
- Windows: Insulated Windows
- Has basement: Yes
- Number of fireplaces: 1
Interior area
- Total structure area: 1,604
- Total interior livable area: 1,604 sqft
- Finished area above ground: 1,604
Property
Parking
- Total spaces: 1
- Parking features: Attached, Under, Garage Door Opener, Assigned, Off Street
- Attached garage spaces: 1
Features
- Entry location: Unit Placement(Upper,Back)
- Patio & porch: Patio
- Exterior features: Patio, Professional Landscaping, Sprinkler System
Details
- Parcel number: 261768
- Zoning: 0000
- Other equipment: Intercom
Construction
Type & style
- Home type: Condo
- Property subtype: Condominium
- Attached to another structure: Yes
Materials
- Frame
- Roof: Other
Condition
- Year built: 2026
Details
- Warranty included: Yes
Utilities & green energy
- Electric: Circuit Breakers
- Sewer: Public Sewer
- Water: Public
- Utilities for property: for Electric Range, for Electric Oven, for Electric Dryer
Community & HOA
Community
- Features: Public Transportation, Shopping, Park, Medical Facility, Highway Access, Private School, Public School
- Security: Intercom
HOA
- Amenities included: Elevator(s), Fitness Center
- Services included: Water, Sewer, Insurance, Maintenance Structure, Maintenance Grounds, Snow Removal
- HOA fee: $841 monthly
Location
- Region: Wellesley
Financial & listing details
- Price per square foot: $950/sqft
- Date on market: 1/29/2026
Estimated market value
Not available
Estimated sales range
Not available
Not available
Price history
Price history
| Date | Event | Price |
|---|---|---|
| 1/29/2026 | Listed for sale | $1,523,800$950/sqft |
Source: MLS PIN #73472770 Report a problem | ||
| 1/1/2026 | Listing removed | $1,523,800$950/sqft |
Source: MLS PIN #73433899 Report a problem | ||
| 11/22/2025 | Price change | $1,523,800+0.3%$950/sqft |
Source: MLS PIN #73433899 Report a problem | ||
| 9/22/2025 | Listed for sale | $1,519,050-9.5%$947/sqft |
Source: MLS PIN #73433899 Report a problem | ||
| 6/5/2025 | Listing removed | $1,678,950$1,047/sqft |
Source: MLS PIN #73360357 Report a problem | ||
Public tax history
Public tax history
Tax history is unavailable.BuyAbility℠ payment
Est. payment
$10,189/mo
Principal & interest
$7520
Property taxes
$1295
Other costs
$1374
Climate risks
Neighborhood: 02482
Nearby schools
GreatSchools rating
- 9/10Sprague Elementary SchoolGrades: K-5Distance: 0.1 mi
- 8/10Wellesley Middle SchoolGrades: 6-8Distance: 0.3 mi
- 10/10Wellesley High SchoolGrades: 9-12Distance: 0.7 mi
Schools provided by the listing agent
- Elementary: Sprague
- High: Wellesley High
Source: MLS PIN. This data may not be complete. We recommend contacting the local school district to confirm school assignments for this home.
Open to renting?
Browse rentals near this home.- Loading
- Loading
