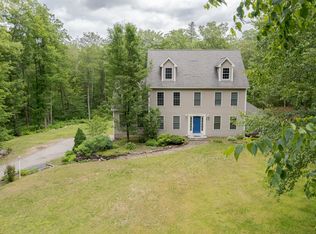Showings begin 4/17! This charming house is situated at the end of a sought after cul-de-sac neighborhood on 2.1 acres, & nestled among the trees. Along w/ privacy & wooded views, the beautifully landscaped yard has mature plantings & outlined beds. Enjoy your property to the fullest with summer BBQs on the rear deck (complete w/ hot tub - 2015), or grow a garden the backyard! Wonderful proximity to the Seacoast, Lakes Region, & easy commuting to Rt. 202, 16, & 125. Inside, you are greeted by HW floors and a meticulously maintained interior. 1st floor is spacious & inviting, & includes a cozy living room w/ wood burning fireplace & hearth, formal dining room (w/ crown molding), & 1/2 bath w/ laundry. Pull up a seat in your eat-in Kitchen, complete w/ gas range & gorgeous granite countertops, perfect for all of your entertaining needs! The four season sunroom is the perfect spot to take in the backyard views while reading a good book, & allows for easy access to rear deck. 1st floor office is the ideal work from home space, & across the way there is an added living space/sitting room. 2nd flr primary suite is your own private oasis. Includes walk in closet & attached bath w/ jacuzzi tub, shower, & natural light via the skylights. 2 other bedrooms include carpeting & plenty of closet space, with full bath in hall. Additional features: 2 car garage w/ direct entry, central vac system, new roof (2019), exterior painted (2019), & new deck (2019). Come see all of this & more!
This property is off market, which means it's not currently listed for sale or rent on Zillow. This may be different from what's available on other websites or public sources.

