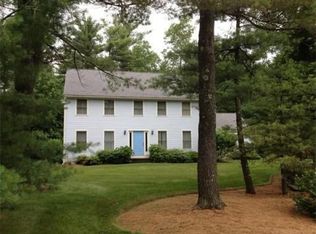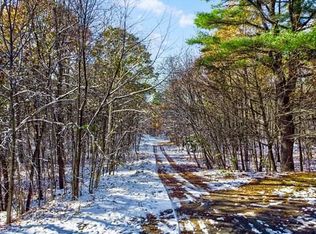Be home for the holidays! Enter into this lovingly maintained 4 bed, 2.5 bath colonial and into the foyer with gleaming HW floors and stairs to the second level. To your left is the sun-filled family room with a wood-burning fireplace making this a cozy spot for those chilly winter nights! The kitchen provides a dining area, recessed lighting, ample cabinet space, a pantry & a slider to the back deck. The formal dining room is a great place for entertaining guests. A formal living room and a half bath to round out level 1. Head on upstairs to find your master suite with a large walk-in closet, your very own bathroom, and plenty of natural light! Three additional generous sized bedrooms and another full bath with a linen closet. The downstairs, deck and master bedroom wired for surround sound. Generator included, water softener & central vac hookup on all 3 floors. Perfectly situated on large lot with 2 car garage, large driveway & composite deck! Best and final due by Sunday 11/22 12pm
This property is off market, which means it's not currently listed for sale or rent on Zillow. This may be different from what's available on other websites or public sources.

