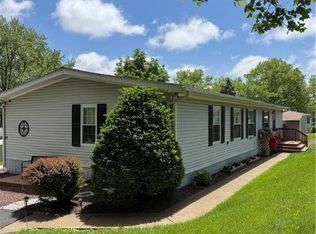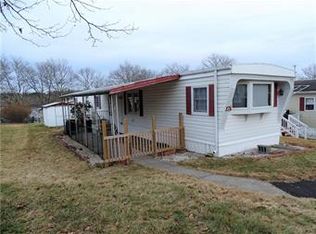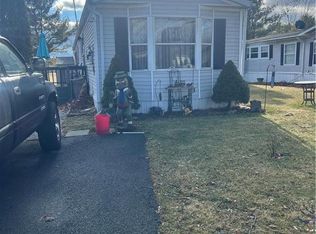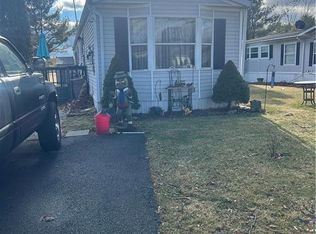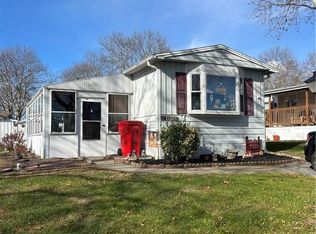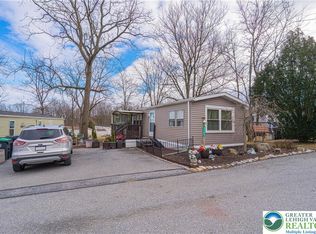16 Springridge Rd, Bath, PA 18014
What's special
- 51 days |
- 651 |
- 37 |
Zillow last checked: 8 hours ago
Listing updated: February 02, 2026 at 07:08am
Brandon J. Carrigan 610-704-8843,
BHHS Regency Real Estate 610-432-5252
Facts & features
Interior
Bedrooms & bathrooms
- Bedrooms: 2
- Bathrooms: 1
- Full bathrooms: 1
Rooms
- Room types: Sunroom, Three Season
Primary bedroom
- Level: First
- Dimensions: 10.00 x 11.00
Bedroom
- Level: First
- Dimensions: 8.00 x 8.50
Other
- Level: First
- Dimensions: 8.00 x 7.00
Kitchen
- Level: First
- Dimensions: 11.00 x 19.00
Living room
- Level: First
- Dimensions: 14.00 x 15.00
Sunroom
- Description: The sunroom is out the back door and requires 3 steps.
- Level: First
- Dimensions: 9.00 x 27.00
Heating
- Forced Air, Propane
Cooling
- Ceiling Fan(s), Wall/Window Unit(s)
Appliances
- Included: Dryer, Gas Oven, Gas Range, Microwave, Propane Water Heater, Refrigerator, Washer
- Laundry: Main Level
Features
- Eat-in Kitchen
- Flooring: Luxury Vinyl, Luxury VinylPlank
- Basement: None
Interior area
- Total interior livable area: 800 sqft
- Finished area above ground: 800
- Finished area below ground: 0
Property
Parking
- Total spaces: 2
- Parking features: Driveway, Off Street
- Garage spaces: 2
- Has uncovered spaces: Yes
Features
- Stories: 1
- Patio & porch: Covered, Porch
- Exterior features: Porch, Propane Tank - Leased
- Has view: Yes
- View description: Panoramic
Lot
- Features: Flat
Details
- Additional structures: Mobile Home
- Parcel number: H6 20 20K16T0520
- Zoning: Sr-Suburban Residential
- Special conditions: None
Construction
Type & style
- Home type: MobileManufactured
- Architectural style: Ranch,Manufactured Home
- Property subtype: Manufactured Home, Single Family Residence
Materials
- Vinyl Siding
- Roof: Metal
Condition
- Year built: 1974
Utilities & green energy
- Electric: 100 Amp Service, Circuit Breakers
- Sewer: Community/Coop Sewer
- Water: Community/Coop
Community & HOA
Community
- Subdivision: Hickory Hills
HOA
- Has HOA: Yes
- HOA fee: $974 monthly
Location
- Region: Bath
Financial & listing details
- Price per square foot: $62/sqft
- Tax assessed value: $5,400
- Annual tax amount: $417
- Date on market: 12/20/2025
- Cumulative days on market: 51 days
- Road surface type: Paved

Brandon Carrigan
(610) 704-8843
By pressing Contact Agent, you agree that the real estate professional identified above may call/text you about your search, which may involve use of automated means and pre-recorded/artificial voices. You don't need to consent as a condition of buying any property, goods, or services. Message/data rates may apply. You also agree to our Terms of Use. Zillow does not endorse any real estate professionals. We may share information about your recent and future site activity with your agent to help them understand what you're looking for in a home.
Estimated market value
Not available
Estimated sales range
Not available
$2,231/mo
Price history
Price history
| Date | Event | Price |
|---|---|---|
| 2/2/2026 | Price change | $49,900-16.7%$62/sqft |
Source: | ||
| 12/20/2025 | Listed for sale | $59,900+20%$75/sqft |
Source: | ||
| 6/14/2025 | Listing removed | $49,900$62/sqft |
Source: PMAR #PM-131143 Report a problem | ||
| 5/29/2025 | Price change | $49,900-9.1%$62/sqft |
Source: | ||
| 5/19/2025 | Price change | $54,900-8.3%$69/sqft |
Source: | ||
Public tax history
Public tax history
| Year | Property taxes | Tax assessment |
|---|---|---|
| 2025 | $405 +3.5% | $5,400 |
| 2024 | $392 | $5,400 |
| 2023 | $392 | $5,400 |
Find assessor info on the county website
BuyAbility℠ payment
Climate risks
Neighborhood: 18014
Nearby schools
GreatSchools rating
- 6/10Moore Twp El SchoolGrades: K-5Distance: 3.2 mi
- 5/10Northampton Middle SchoolGrades: 6-8Distance: 8.3 mi
- 5/10Northampton Area High SchoolGrades: 9-12Distance: 8.4 mi
Schools provided by the listing agent
- Elementary: Moore Elementary School
- Middle: Northampton Area Middle School
- High: Northampton Area High School
- District: Northampton
Source: GLVR. This data may not be complete. We recommend contacting the local school district to confirm school assignments for this home.
- Loading
