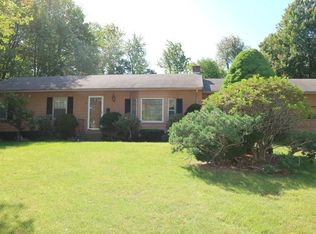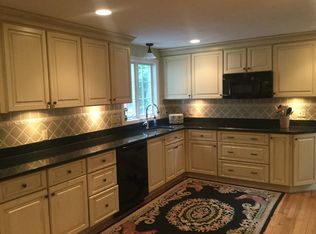**Worcester Wests Side 5 Bedroom, 3 Bath Home is Located Is the Upper Salisbury st Area! Open Concept Kitchen & Family Rm~the Custom Kitchen features Granite Counter Tops & Back Splash Updated Appliances, Fireplace Family Rm with Built in Custom Cabinetry/Bookcase which flows to the Amazing 3 Season Rm Overlooking the Incredible Flat Rear Yard ready for all of Your Back yard Activities! Bright neutral Living Rm & dining Rm with 2nd Fireplace, First Floor Home office or 6th Bedroom with Built-ins! Center Hall and Rear Staircases leading to the Second Fl which offers 5 Full Bedrooms, Generous Size Closets and Additional Unfinished Walk-In Storage ~ Just a few of the Updates are the Roof, Siding, Gutters, Garage Doors, Electric, All 3 Bathrooms and some Interior Painting**Central Air, Hardwood Floors throughout, Intercom, Surround Sound and More! Situated Minutes to all Major Routes and the Commuter Rail!
This property is off market, which means it's not currently listed for sale or rent on Zillow. This may be different from what's available on other websites or public sources.

