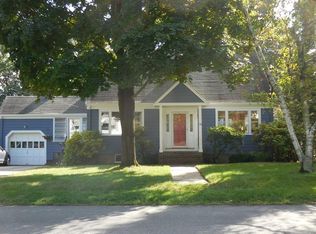This home has a front porch that begs you to sit down and put your feet up. Desirable colonial on nice residential street consisting of 8 rooms. Enjoy gathering with family in the fireplaced living room, or the family room with a wood stove tucked off to the side, while dinner is cooking in your updated kitchen with granite counter tops and an island. Glass doors lead to a large exterior deck and a large back yard. This beautiful home also has a formal dining room, 3 BR and 2 Full Baths. First showing at the open house Sunday, May 6, 11AM-1PM, NO showings before the Open House, There will also be last minute showings on Monday from 5:00 PM to 6:00 PM The property is on City Water and Sewer - there is an error on the sellers statement.
This property is off market, which means it's not currently listed for sale or rent on Zillow. This may be different from what's available on other websites or public sources.
