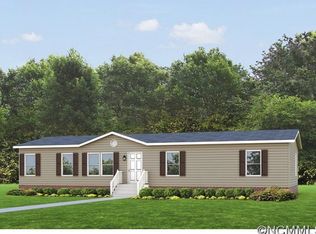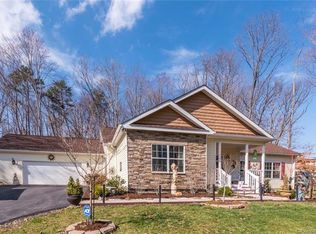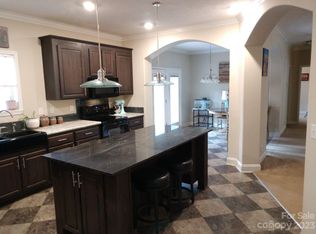Closed
$390,000
16 Spring St, Candler, NC 28715
3beds
1,354sqft
Single Family Residence
Built in 2023
0.71 Acres Lot
$385,500 Zestimate®
$288/sqft
$2,170 Estimated rent
Home value
$385,500
$347,000 - $428,000
$2,170/mo
Zestimate® history
Loading...
Owner options
Explore your selling options
What's special
Beautifully maintained, move-in ready home offering comfort, convenience, and style. Located in a quiet neighborhood with easy access to Asheville, Candler, Canton, and Waynesville—enjoy peaceful surroundings and local amenities. The bright, open floor plan features luxury vinyl plank flooring throughout, ideal for everyday living and entertaining. The kitchen boasts a large island, new backsplash, stainless appliances, granite countertops, soft-close cabinets, and a pantry. The spacious primary suite includes an upgraded en suite bath and walk-in closet. Additional storage in the large crawlspace. Relax on the back deck and enjoy seasonal views from the cleared yard. Upgrades include plantation shutters, LeafGuard gutters with transferable warranty, storm doors, and a fully fenced yard. Every detail is in place...just move in and enjoy!
Zillow last checked: 8 hours ago
Listing updated: September 19, 2025 at 10:41am
Listing Provided by:
Sutton Angelo Katz suttonsells828@gmail.com,
Keller Williams Great Smokies
Bought with:
Jeanne Lambert
LOVE Land and Home Inc.
Source: Canopy MLS as distributed by MLS GRID,MLS#: 4231602
Facts & features
Interior
Bedrooms & bathrooms
- Bedrooms: 3
- Bathrooms: 2
- Full bathrooms: 2
- Main level bedrooms: 3
Primary bedroom
- Level: Main
Bedroom s
- Level: Main
Bedroom s
- Level: Main
Bathroom full
- Level: Main
Bathroom full
- Level: Main
Dining area
- Level: Main
Kitchen
- Level: Main
Laundry
- Level: Main
Living room
- Level: Main
Heating
- Heat Pump
Cooling
- Ceiling Fan(s), Central Air, Heat Pump
Appliances
- Included: Dishwasher, Disposal, Electric Range, Electric Water Heater, Microwave, Oven, Refrigerator with Ice Maker, Washer/Dryer
- Laundry: Inside
Features
- Kitchen Island, Open Floorplan, Pantry, Walk-In Closet(s)
- Flooring: Tile, Vinyl
- Doors: Storm Door(s)
- Has basement: No
Interior area
- Total structure area: 1,354
- Total interior livable area: 1,354 sqft
- Finished area above ground: 1,354
- Finished area below ground: 0
Property
Parking
- Parking features: Driveway
- Has uncovered spaces: Yes
Features
- Levels: One
- Stories: 1
- Patio & porch: Covered, Front Porch
- Fencing: Fenced,Front Yard
- Has view: Yes
- View description: Winter
Lot
- Size: 0.71 Acres
- Features: Sloped
Details
- Parcel number: 869723203300000
- Zoning: OU
- Special conditions: Standard
Construction
Type & style
- Home type: SingleFamily
- Property subtype: Single Family Residence
Materials
- Vinyl
- Foundation: Crawl Space
- Roof: Shingle
Condition
- New construction: No
- Year built: 2023
Details
- Builder model: Adams Mountain
- Builder name: 2020 Builders LLC
Utilities & green energy
- Sewer: Septic Installed
- Water: City
- Utilities for property: Cable Connected, Wired Internet Available
Community & neighborhood
Location
- Region: Candler
- Subdivision: Indian Trails
Other
Other facts
- Listing terms: Cash,Conventional
- Road surface type: Gravel
Price history
| Date | Event | Price |
|---|---|---|
| 9/17/2025 | Sold | $390,000-0.5%$288/sqft |
Source: | ||
| 8/6/2025 | Price change | $391,999-0.1%$290/sqft |
Source: | ||
| 6/20/2025 | Price change | $392,500-1.9%$290/sqft |
Source: | ||
| 4/25/2025 | Price change | $399,999-2.4%$295/sqft |
Source: | ||
| 4/4/2025 | Price change | $409,999-1.2%$303/sqft |
Source: | ||
Public tax history
| Year | Property taxes | Tax assessment |
|---|---|---|
| 2024 | $1,193 +400.1% | $187,100 +384.7% |
| 2023 | $239 +4.2% | $38,600 |
| 2022 | $229 | $38,600 |
Find assessor info on the county website
Neighborhood: 28715
Nearby schools
GreatSchools rating
- 7/10Candler ElementaryGrades: PK-4Distance: 1.3 mi
- 6/10Enka MiddleGrades: 7-8Distance: 3.4 mi
- 6/10Enka HighGrades: 9-12Distance: 3.4 mi
Get a cash offer in 3 minutes
Find out how much your home could sell for in as little as 3 minutes with a no-obligation cash offer.
Estimated market value
$385,500
Get a cash offer in 3 minutes
Find out how much your home could sell for in as little as 3 minutes with a no-obligation cash offer.
Estimated market value
$385,500


