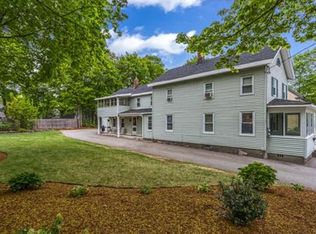Introducing 16 SPRING ST. - UNIT B tucked away on a Cozy, spacious lot on a Super Quiet side street in Reading! Enjoy the Luxury of being close to DOWNTOWN, LIBRARY, YMCA, COMMUTER RAIL & LAKE QUANNAPOWITT where walkers & joggers alike enjoy beautiful lake views. Enter through Private 1st floor entrance. This Charming TOP FLOOR Condo provides 5 Room, 2 BRs, 2 Full baths, Office & 1,650 sq ft. The spacious layout flows effortlessly from Large Kitchen w/ Eat-At Island & Dining area through sliding doors to Adorable 3-Season porch off Kitchen w/ IN-UNIT Laundry! Kitchen offers modern OPEN FLOOR PLAN where you can instantly imagine comfortably entertaining family & friends. LR highlights Multiple seating areas & Full bath off LR. 2nd Full Bath w/ MASTER En suite & Walk-In closet. Both bedrooms are good sized. Office is nice bonus. OUTSIDE SPACE a Huge Asset including a large Private Driveway (right side) & a well-maintained, large common yard (left side). Commuter Location. Won't Last!
This property is off market, which means it's not currently listed for sale or rent on Zillow. This may be different from what's available on other websites or public sources.
