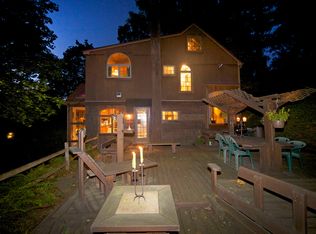Sold for $1,225,000 on 07/10/23
$1,225,000
16 Spring Grove Street, Darien, CT 06820
4beds
2,254sqft
Single Family Residence
Built in 1979
0.62 Acres Lot
$1,559,600 Zestimate®
$543/sqft
$7,376 Estimated rent
Home value
$1,559,600
$1.45M - $1.70M
$7,376/mo
Zestimate® history
Loading...
Owner options
Explore your selling options
What's special
Located at the end of a tranquil cul-de-sac within the highly sought-after Ox Ridge School district, is a four-bedroom colonial home waiting for you to call it yours. This sprawling home boasts an abundance of natural light and spaciousness, featuring a kitchen that flows effortlessly into a large family room with high ceilings. The main level of the home offers a formal living room complete with a fireplace and a dining room perfect for hosting dinner parties. On the upper level, you will find a primary bedroom with an en-suite bathroom, along with three additional bedrooms. The finished lower level of this immaculate home offers a versatile office space or playroom, perfect for your expanding needs. Do not miss the chance to make this wonderful home yours today!
Zillow last checked: 8 hours ago
Listing updated: July 10, 2023 at 11:15am
Listed by:
Janine Tienken 203-246-7518,
Houlihan Lawrence 203-655-8238
Bought with:
Gerry Nusbaum, RES.0503378
Brown Harris Stevens
Source: Smart MLS,MLS#: 170573619
Facts & features
Interior
Bedrooms & bathrooms
- Bedrooms: 4
- Bathrooms: 3
- Full bathrooms: 2
- 1/2 bathrooms: 1
Primary bedroom
- Features: Full Bath
- Level: Upper
- Area: 208 Square Feet
- Dimensions: 13 x 16
Bedroom
- Level: Upper
- Area: 165 Square Feet
- Dimensions: 11 x 15
Bedroom
- Level: Upper
- Area: 110 Square Feet
- Dimensions: 10 x 11
Bedroom
- Level: Upper
- Area: 110 Square Feet
- Dimensions: 11 x 10
Dining room
- Features: Hardwood Floor
- Level: Main
- Area: 130 Square Feet
- Dimensions: 10 x 13
Kitchen
- Level: Main
- Area: 250 Square Feet
- Dimensions: 25 x 10
Living room
- Features: Fireplace, Hardwood Floor
- Level: Main
- Area: 204 Square Feet
- Dimensions: 17 x 12
Rec play room
- Level: Lower
- Area: 336 Square Feet
- Dimensions: 28 x 12
Rec play room
- Level: Upper
- Area: 441 Square Feet
- Dimensions: 21 x 21
Heating
- Baseboard, Oil
Cooling
- Attic Fan, Ductless, Window Unit(s)
Appliances
- Included: Oven/Range, Refrigerator, Dishwasher, Washer, Dryer, Tankless Water Heater
- Laundry: Lower Level
Features
- Entrance Foyer
- Basement: Full,Partially Finished
- Number of fireplaces: 1
Interior area
- Total structure area: 2,254
- Total interior livable area: 2,254 sqft
- Finished area above ground: 2,254
Property
Parking
- Total spaces: 2
- Parking features: Attached, Private
- Attached garage spaces: 2
- Has uncovered spaces: Yes
Features
- Patio & porch: Deck
- Waterfront features: Water Community
Lot
- Size: 0.62 Acres
- Features: Cul-De-Sac, Landscaped
Details
- Additional structures: Shed(s)
- Parcel number: 103451
- Zoning: R13
Construction
Type & style
- Home type: SingleFamily
- Architectural style: Colonial
- Property subtype: Single Family Residence
Materials
- Vinyl Siding
- Foundation: Concrete Perimeter
- Roof: Asphalt
Condition
- New construction: No
- Year built: 1979
Utilities & green energy
- Sewer: Public Sewer
- Water: Public
Community & neighborhood
Community
- Community features: Near Public Transport
Location
- Region: Darien
Price history
| Date | Event | Price |
|---|---|---|
| 7/10/2023 | Sold | $1,225,000+16.8%$543/sqft |
Source: | ||
| 6/7/2023 | Contingent | $1,049,000$465/sqft |
Source: | ||
| 5/31/2023 | Listed for sale | $1,049,000+96.1%$465/sqft |
Source: | ||
| 6/17/1999 | Sold | $535,000+52.9%$237/sqft |
Source: Public Record Report a problem | ||
| 5/19/1989 | Sold | $350,000$155/sqft |
Source: Public Record Report a problem | ||
Public tax history
| Year | Property taxes | Tax assessment |
|---|---|---|
| 2025 | $12,616 +5.4% | $815,010 |
| 2024 | $11,972 +8% | $815,010 +29.5% |
| 2023 | $11,083 +2.2% | $629,370 |
Find assessor info on the county website
Neighborhood: 06820
Nearby schools
GreatSchools rating
- 9/10Ox Ridge Elementary SchoolGrades: PK-5Distance: 1.4 mi
- 9/10Middlesex Middle SchoolGrades: 6-8Distance: 1.6 mi
- 10/10Darien High SchoolGrades: 9-12Distance: 1.2 mi
Schools provided by the listing agent
- Elementary: Ox Ridge
- Middle: Middlesex
- High: Darien
Source: Smart MLS. This data may not be complete. We recommend contacting the local school district to confirm school assignments for this home.

Get pre-qualified for a loan
At Zillow Home Loans, we can pre-qualify you in as little as 5 minutes with no impact to your credit score.An equal housing lender. NMLS #10287.
Sell for more on Zillow
Get a free Zillow Showcase℠ listing and you could sell for .
$1,559,600
2% more+ $31,192
With Zillow Showcase(estimated)
$1,590,792