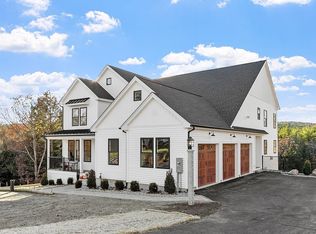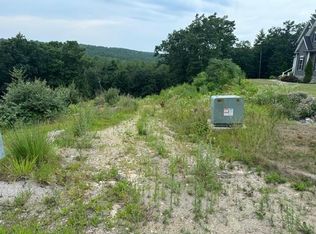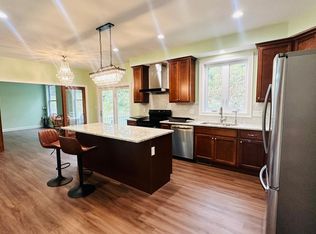Closed
Listed by:
David Spertner,
Stockwood Realty LLC
Bought with: The Snyder Realty Group
$929,000
16 Sprague Mill Road, Bedford, NH 03110
4beds
3,000sqft
Single Family Residence
Built in 2022
1.32 Acres Lot
$1,031,300 Zestimate®
$310/sqft
$5,014 Estimated rent
Home value
$1,031,300
$980,000 - $1.09M
$5,014/mo
Zestimate® history
Loading...
Owner options
Explore your selling options
What's special
You’ve been waiting! New construction home currently being built in Bedford, NH within the Preserve at West Bedford neighborhood! Outside you will love the craftsman style trim work, front door, lighting, composite deck, and cedar shake impressions! Inside the homes open concept floor plan will amaze you while still offering space for areas such as a mudroom, office, second living room, and closets for storage. The large kitchen is an entertainer’s dream equipped with quartz countertops, stainless steel appliances, 36-inch range, soft close drawers, pantry w/ roll out trays, and large island to store all your cooking essentials. Upstairs you will love the 4-bed design w/ second floor laundry! The master bedroom is your own personal oasis with vaulted overhead ceilings and large walk-in closet. The master bath soaks up the afternoon sun and includes an impressive oversized tile shower, soaking tub, toilet room, and double vanity. Abundant recess lighting, 9ft ceilings, and hardwood can be found throughout the home. Enjoy the neighborhoods abutting conservation land and trails. So much to offer!! Agent has interest in property. Interior photos are of similar houses built by the same builder.
Zillow last checked: 8 hours ago
Listing updated: March 25, 2023 at 05:04am
Listed by:
David Spertner,
Stockwood Realty LLC
Bought with:
Austin DeSantis
The Snyder Realty Group
Source: PrimeMLS,MLS#: 4939296
Facts & features
Interior
Bedrooms & bathrooms
- Bedrooms: 4
- Bathrooms: 3
- Full bathrooms: 2
- 1/2 bathrooms: 1
Heating
- Propane, Forced Air
Cooling
- Central Air
Appliances
- Included: ENERGY STAR Qualified Dishwasher, Range Hood, Microwave, Propane Water Heater, Tankless Water Heater, Dual Fuel Range
Features
- Cathedral Ceiling(s), Ceiling Fan(s), Dining Area, Soaking Tub, Walk-In Closet(s)
- Flooring: Carpet, Hardwood, Tile
- Windows: Low Emissivity Windows
- Basement: Unfinished,Walk-Out Access
- Has fireplace: Yes
- Fireplace features: Gas
Interior area
- Total structure area: 7,000
- Total interior livable area: 3,000 sqft
- Finished area above ground: 3,000
- Finished area below ground: 0
Property
Parking
- Total spaces: 2
- Parking features: Paved, Attached
- Garage spaces: 2
Features
- Levels: Two
- Stories: 2
- Patio & porch: Covered Porch
- Exterior features: Deck
- Frontage length: Road frontage: 90
Lot
- Size: 1.32 Acres
- Features: Conserved Land, Wooded
Details
- Parcel number: BEDDM17B4L52
- Zoning description: Residential
Construction
Type & style
- Home type: SingleFamily
- Architectural style: Colonial,Craftsman
- Property subtype: Single Family Residence
Materials
- Foam/ClkAirSl Insulation, Wood Frame, Vinyl Siding
- Foundation: Concrete
- Roof: Architectural Shingle
Condition
- New construction: Yes
- Year built: 2022
Utilities & green energy
- Electric: 200+ Amp Service
- Sewer: Septic Tank
- Utilities for property: Cable Available, Propane
Community & neighborhood
Security
- Security features: HW/Batt Smoke Detector
Location
- Region: Bedford
- Subdivision: The Preserve at West Bedford
Price history
| Date | Event | Price |
|---|---|---|
| 3/23/2023 | Sold | $929,000$310/sqft |
Source: | ||
| 1/20/2023 | Contingent | $929,000$310/sqft |
Source: | ||
| 12/17/2022 | Listed for sale | $929,000$310/sqft |
Source: | ||
Public tax history
| Year | Property taxes | Tax assessment |
|---|---|---|
| 2024 | $14,762 +6.8% | $933,700 |
| 2023 | $13,819 +342.3% | $933,700 +426% |
| 2022 | $3,124 +2.7% | $177,500 |
Find assessor info on the county website
Neighborhood: 03110
Nearby schools
GreatSchools rating
- 9/10Riddle Brook SchoolGrades: K-4Distance: 2.6 mi
- 6/10Ross A. Lurgio Middle SchoolGrades: 7-8Distance: 3.7 mi
- 8/10Bedford High SchoolGrades: 9-12Distance: 3.7 mi
Get a cash offer in 3 minutes
Find out how much your home could sell for in as little as 3 minutes with a no-obligation cash offer.
Estimated market value$1,031,300
Get a cash offer in 3 minutes
Find out how much your home could sell for in as little as 3 minutes with a no-obligation cash offer.
Estimated market value
$1,031,300


