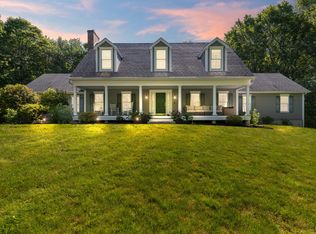Sold for $850,000 on 03/31/25
$850,000
16 Spinnaker Road, Waterford, CT 06385
5beds
3,815sqft
Single Family Residence
Built in 1999
1.44 Acres Lot
$902,100 Zestimate®
$223/sqft
$4,297 Estimated rent
Home value
$902,100
$803,000 - $1.02M
$4,297/mo
Zestimate® history
Loading...
Owner options
Explore your selling options
What's special
Welcome to 16 Spinnaker Rd- Perfectly situated in the heart of Great Neck. This builder's home was crafted with thoughtfulness and attention to detail throughout. You are greeted by a magnificent, covered front porch, where you can enjoy your morning cup of coffee, while large enough for evenings with friends & family. Enter the grand foyer with a formal dining room to your left, living room or office to your right and traditional staircase and hallway straight ahead. Lovely hard wood floors guide you to the cozy family room, featuring custom built-in cabinetry & shelves and wood burning fireplace. The eat-in kitchen includes a breakfast nook & bay window, granite countertops with backsplash, breakfast bar and a walk-in pantry w/sink. The elevated and refurbished back deck overlooks a private backyard with a hot tub, oversized shed and fire pit. The second floor is comprised of 4 spacious bedrooms, a bonus room, laundry and cedar closet. The sunny, primary bedroom boasts vaulted tray ceilings with an abundance of windows, en-suite and walk-in closet. Most important is the newly completed In-Law Suite. Located in the walkout lower level with a full kitchen, sitting area, bedroom & bath... Location is everything with Great Neck Country Club & Elementary School a stone throws away, and Harkness State Park, Waterford Beach & Eugene O'Neil Theatre just a little further down the road. Not to mention deeded rights and optional association to Pleasure Beach.
Zillow last checked: 8 hours ago
Listing updated: March 31, 2025 at 12:10pm
Listed by:
Nassim Saad 203-641-7912,
RE/MAX on the Bay 860-739-0888
Bought with:
Bobby Poissant
William Raveis Real Estate
Source: Smart MLS,MLS#: 24078341
Facts & features
Interior
Bedrooms & bathrooms
- Bedrooms: 5
- Bathrooms: 4
- Full bathrooms: 3
- 1/2 bathrooms: 1
Primary bedroom
- Features: Skylight, Vaulted Ceiling(s), Full Bath, Walk-In Closet(s)
- Level: Upper
Bedroom
- Level: Upper
Bedroom
- Level: Upper
Bedroom
- Level: Upper
Bedroom
- Level: Lower
Dining room
- Level: Main
Family room
- Features: Built-in Features, Fireplace
- Level: Main
Kitchen
- Features: Bay/Bow Window, Breakfast Bar, Breakfast Nook
- Level: Main
Kitchen
- Level: Lower
Living room
- Level: Main
Rec play room
- Level: Upper
Heating
- Hot Water, Oil
Cooling
- Central Air
Appliances
- Included: Oven/Range, Microwave, Range Hood, Refrigerator, Dishwasher, Water Heater
- Laundry: Upper Level
Features
- In-Law Floorplan
- Windows: Thermopane Windows
- Basement: Full,Apartment,Partially Finished
- Attic: Pull Down Stairs
- Number of fireplaces: 1
Interior area
- Total structure area: 3,815
- Total interior livable area: 3,815 sqft
- Finished area above ground: 3,247
- Finished area below ground: 568
Property
Parking
- Total spaces: 2
- Parking features: Attached
- Attached garage spaces: 2
Features
- Patio & porch: Wrap Around, Porch, Deck
- Waterfront features: Beach Access, Association Optional
Lot
- Size: 1.44 Acres
- Features: Few Trees, Level, Cul-De-Sac
Details
- Additional structures: Shed(s)
- Parcel number: 1585927
- Zoning: R-20
Construction
Type & style
- Home type: SingleFamily
- Architectural style: Colonial
- Property subtype: Single Family Residence
Materials
- Vinyl Siding
- Foundation: Concrete Perimeter
- Roof: Asphalt
Condition
- New construction: No
- Year built: 1999
Utilities & green energy
- Sewer: Public Sewer
- Water: Public
Green energy
- Energy efficient items: Thermostat, Ridge Vents, Windows
Community & neighborhood
Community
- Community features: Golf, Health Club, Library, Medical Facilities, Park, Playground, Pool, Shopping/Mall
Location
- Region: Waterford
- Subdivision: Great Neck
Price history
| Date | Event | Price |
|---|---|---|
| 3/31/2025 | Sold | $850,000+6.5%$223/sqft |
Source: | ||
| 3/12/2025 | Pending sale | $798,000$209/sqft |
Source: | ||
| 3/7/2025 | Listed for sale | $798,000+71.6%$209/sqft |
Source: | ||
| 5/1/2018 | Sold | $465,000-4.1%$122/sqft |
Source: | ||
| 1/26/2018 | Pending sale | $484,900$127/sqft |
Source: Berkshire Hathaway HomeServices New England Properties #E10238505 Report a problem | ||
Public tax history
| Year | Property taxes | Tax assessment |
|---|---|---|
| 2025 | $9,828 +4.8% | $420,700 |
| 2024 | $9,382 +5.2% | $420,700 |
| 2023 | $8,919 -8.9% | $420,700 +18.4% |
Find assessor info on the county website
Neighborhood: 06385
Nearby schools
GreatSchools rating
- 7/10Great Neck Elementary SchoolGrades: K-5Distance: 0.1 mi
- 5/10Clark Lane Middle SchoolGrades: 6-8Distance: 2.8 mi
- 8/10Waterford High SchoolGrades: 9-12Distance: 2 mi
Schools provided by the listing agent
- Elementary: Great Neck
- Middle: Clark Lane
- High: Waterford
Source: Smart MLS. This data may not be complete. We recommend contacting the local school district to confirm school assignments for this home.

Get pre-qualified for a loan
At Zillow Home Loans, we can pre-qualify you in as little as 5 minutes with no impact to your credit score.An equal housing lender. NMLS #10287.
Sell for more on Zillow
Get a free Zillow Showcase℠ listing and you could sell for .
$902,100
2% more+ $18,042
With Zillow Showcase(estimated)
$920,142