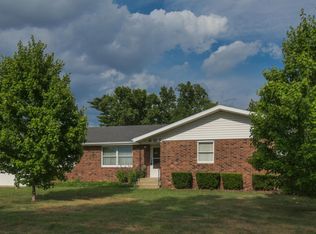Closed
Price Unknown
16 Southgate Avenue, Monett, MO 65708
3beds
2,975sqft
Single Family Residence
Built in 1992
0.74 Acres Lot
$374,600 Zestimate®
$--/sqft
$2,130 Estimated rent
Home value
$374,600
Estimated sales range
Not available
$2,130/mo
Zestimate® history
Loading...
Owner options
Explore your selling options
What's special
Presenting an exquisite all-brick residence with a partial walk-out basement, located in the charming city of Monett. This home features 3 bedrooms, 2 full baths, 2 half baths, and a 2-car garage, catering to all your needs. Upon entering, you are greeted by a welcoming foyer that leads to a spacious living room, adorned with a striking floor-to-ceiling brick fireplace. The formal dining room, family room, and kitchen/dining combo offer ample space for entertaining. The kitchen is a chef's delight, boasting extensive counter space, new stainless steel appliances (installed in August 2023), and a convenient center island. The expansive primary suite offers a private bath with a shower and a safety tub. Additionally, a Jack & Jill bath seamlessly connects two of the other bedrooms. The finished basement is versatile, perfect for a family room, game room, or play area, and includes a half bath. Enjoy your morning coffee on the back patio, surrounded by serene surroundings. Recent updates include a new roof and guttering, completed in August 2023. This exceptional home is a rare find and won't be on the market for long. Don't miss this opportunity!
Zillow last checked: 8 hours ago
Listing updated: December 29, 2025 at 09:48am
Listed by:
Elsa Porras 417-229-3462,
Dream Casa LLC
Bought with:
Lane Stubblefield, 2018021338
ReeceNichols - Springfield
Source: SOMOMLS,MLS#: 60283977
Facts & features
Interior
Bedrooms & bathrooms
- Bedrooms: 3
- Bathrooms: 4
- Full bathrooms: 2
- 1/2 bathrooms: 2
Heating
- Central, Natural Gas
Cooling
- Central Air, Ceiling Fan(s)
Appliances
- Included: Dishwasher, Free-Standing Electric Oven, Exhaust Fan, Additional Water Heater(s), Microwave, Water Softener Owned, Refrigerator, Disposal, Water Filtration
- Laundry: Main Level
Features
- Tray Ceiling(s), Internet - Fiber Optic, Soaking Tub
- Flooring: Carpet, Tile
- Basement: Walk-Out Access,Finished,Partial
- Attic: Partially Floored,Pull Down Stairs
- Has fireplace: Yes
- Fireplace features: Brick, Blower Fan, Glass Doors
Interior area
- Total structure area: 2,975
- Total interior livable area: 2,975 sqft
- Finished area above ground: 2,370
- Finished area below ground: 605
Property
Parking
- Total spaces: 2
- Parking features: Driveway, Golf Cart Garage, Garage Faces Side, Garage Door Opener
- Attached garage spaces: 2
- Has uncovered spaces: Yes
Features
- Levels: One
- Stories: 1
- Patio & porch: Patio, Deck, Covered
- Exterior features: Rain Gutters
- Has view: Yes
- View description: Golf Course
Lot
- Size: 0.74 Acres
- Dimensions: 214 x 150
- Features: Sprinklers In Front, Sprinklers In Rear, On Golf Course
Details
- Parcel number: 083.006000000202.000
- Other equipment: Radon Mitigation System
Construction
Type & style
- Home type: SingleFamily
- Property subtype: Single Family Residence
Materials
- Brick
- Foundation: Poured Concrete, Crawl Space
- Roof: Composition
Condition
- Year built: 1992
Utilities & green energy
- Sewer: Public Sewer
- Water: Public
Community & neighborhood
Security
- Security features: Carbon Monoxide Detector(s), Smoke Detector(s)
Location
- Region: Monett
- Subdivision: Plymouth Hills
Other
Other facts
- Listing terms: Cash,VA Loan,USDA/RD,FHA,Conventional
- Road surface type: Asphalt
Price history
| Date | Event | Price |
|---|---|---|
| 6/26/2025 | Sold | -- |
Source: | ||
| 6/4/2025 | Pending sale | $384,900$129/sqft |
Source: | ||
| 5/23/2025 | Listed for sale | $384,900$129/sqft |
Source: | ||
| 5/16/2025 | Pending sale | $384,900$129/sqft |
Source: | ||
| 3/27/2025 | Price change | $384,900-1.3%$129/sqft |
Source: | ||
Public tax history
| Year | Property taxes | Tax assessment |
|---|---|---|
| 2025 | -- | $37,525 +8.5% |
| 2024 | $1,563 +0.1% | $34,599 |
| 2023 | $1,562 +2.6% | $34,599 +2.4% |
Find assessor info on the county website
Neighborhood: 65708
Nearby schools
GreatSchools rating
- 5/10Monett Elementary SchoolGrades: 1-3Distance: 1.2 mi
- 7/10Monett Middle SchoolGrades: 6-8Distance: 1.6 mi
- 4/10Monett High SchoolGrades: 9-12Distance: 2.1 mi
Schools provided by the listing agent
- Elementary: Monett
- Middle: Monett
- High: Monett
Source: SOMOMLS. This data may not be complete. We recommend contacting the local school district to confirm school assignments for this home.
