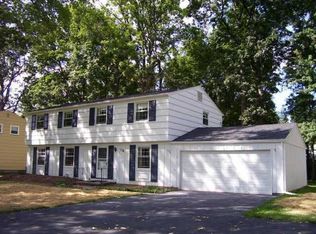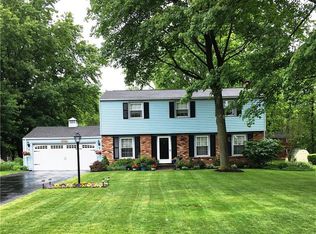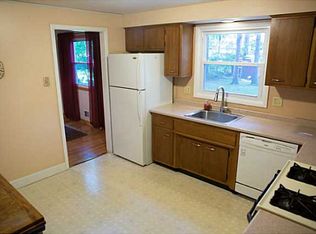This Hillary Heights, REMODELED, center entrance colonial is LIT! The LIGHT & BRIGHT modern interior features a NEW white kitchen w/STAINLESS appliances & NEW vinyl plank floors! The floor plan offers AWESOME space w/a BIG living room & formal dining room w/hardwood floors! PLUS a family room w/a gas fireplace too! There's 4 bedrooms up including the master suite w/walk in closet. All rooms are GOOD sized & there's hardwoods throughout! This home offers A TON of upgrades including 6 panel doors, neutral finishes, updated baths, a newer high eff furnace w/ AC, vinyl windows & architectural roof! The 2 car garage & FANTASTIC location round out the package! Any offers will be reviewed 11/17/2020 at 5 pm.
This property is off market, which means it's not currently listed for sale or rent on Zillow. This may be different from what's available on other websites or public sources.


