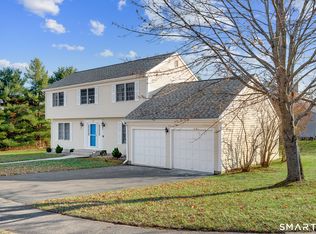Sold for $520,000 on 10/27/25
$520,000
16 Snow Ridge South, Middletown, CT 06457
4beds
2,813sqft
Single Family Residence
Built in 1989
0.4 Acres Lot
$526,200 Zestimate®
$185/sqft
$3,892 Estimated rent
Home value
$526,200
$474,000 - $584,000
$3,892/mo
Zestimate® history
Loading...
Owner options
Explore your selling options
What's special
Welcome to Westfield Hills; a well sought-after neighborhood in desirable Middletown, formerly surrounded by historical farmland! This now extensive Colonial home welcomes you in this cul-de-sac neighborhood, adjacent to other similar neighborhoods seeking that serene feel complimented with that iconic neighborhood feel. As you approach, experience the modern colonial style accompanied with high end appliances and other top features. This expansive home offers a perfect blend of traditional charm and modern comfort, ideal for families seeking both space and style. Step inside and immediately be impressed by the airy, open floor plan with hardwood floors, designed for both entertaining and everyday living. The heart of the home is the spacious kitchen, complete with sleek countertops, stainless steel appliances, and ample cabinetry. The adjacent dining area and cozy living rooms provide the perfect spaces for family gatherings. The primary suite is nothing short of spectacular. This generously sized retreat features 2 huge walk-in closets and a luxurious, spa-like bathroom, perfect for unwinding after a long day. The additional three bedrooms are also spacious, offering plenty of room for family members or guests. Also enjoy a large private backyard with a well-maintained pool for outdoor relaxation or entertaining. Close to local amenities, schools (top notch Moody Elementary and a newer high school) and major highways for easy commuting. Make this home yours!
Zillow last checked: 8 hours ago
Listing updated: November 04, 2025 at 07:56pm
Listed by:
Justin Marino (860)966-2414,
Marino Realty LLC 860-966-2414
Bought with:
Dianna Sleis, RES.0828494
BHHS Realty Professionals
Source: Smart MLS,MLS#: 24106548
Facts & features
Interior
Bedrooms & bathrooms
- Bedrooms: 4
- Bathrooms: 3
- Full bathrooms: 2
- 1/2 bathrooms: 1
Primary bedroom
- Level: Upper
Bedroom
- Level: Upper
Bedroom
- Level: Upper
Bedroom
- Level: Upper
Dining room
- Level: Main
Living room
- Level: Main
Heating
- Hot Water, Gas In Street
Cooling
- Central Air
Appliances
- Included: Oven/Range, Refrigerator, Dishwasher, Washer, Dryer, Water Heater
Features
- Basement: Full
- Attic: Pull Down Stairs
- Number of fireplaces: 1
Interior area
- Total structure area: 2,813
- Total interior livable area: 2,813 sqft
- Finished area above ground: 2,813
Property
Parking
- Total spaces: 2
- Parking features: Attached
- Attached garage spaces: 2
Features
- Has private pool: Yes
- Pool features: Above Ground
Lot
- Size: 0.40 Acres
- Features: Subdivided
Details
- Parcel number: 1013356
- Zoning: R-15
Construction
Type & style
- Home type: SingleFamily
- Architectural style: Colonial
- Property subtype: Single Family Residence
Materials
- Clapboard
- Foundation: Concrete Perimeter
- Roof: Asphalt
Condition
- New construction: No
- Year built: 1989
Utilities & green energy
- Sewer: Public Sewer
- Water: Public
Community & neighborhood
Location
- Region: Middletown
- Subdivision: Westfield
Price history
| Date | Event | Price |
|---|---|---|
| 10/27/2025 | Sold | $520,000-5.3%$185/sqft |
Source: | ||
| 9/27/2025 | Pending sale | $549,000$195/sqft |
Source: | ||
| 8/25/2025 | Price change | $549,000-3.2%$195/sqft |
Source: | ||
| 6/26/2025 | Listed for sale | $567,000-0.5%$202/sqft |
Source: | ||
| 6/12/2025 | Listing removed | $570,000$203/sqft |
Source: | ||
Public tax history
| Year | Property taxes | Tax assessment |
|---|---|---|
| 2025 | $9,806 +5.5% | $291,100 |
| 2024 | $9,298 +6.3% | $291,100 |
| 2023 | $8,746 +5.2% | $291,100 +31.4% |
Find assessor info on the county website
Neighborhood: 06457
Nearby schools
GreatSchools rating
- 6/10Moody SchoolGrades: K-5Distance: 1.8 mi
- NAKeigwin Middle SchoolGrades: 6Distance: 3.1 mi
- 4/10Middletown High SchoolGrades: 9-12Distance: 3.1 mi

Get pre-qualified for a loan
At Zillow Home Loans, we can pre-qualify you in as little as 5 minutes with no impact to your credit score.An equal housing lender. NMLS #10287.
Sell for more on Zillow
Get a free Zillow Showcase℠ listing and you could sell for .
$526,200
2% more+ $10,524
With Zillow Showcase(estimated)
$536,724