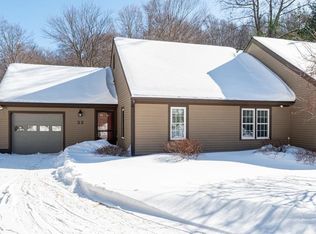Closed
Listed by:
Christiane Carroccio,
TPW Real Estate 802-366-1430
Bought with: TPW Real Estate
Zestimate®
$360,000
16 Slate Circle #16, Manchester, VT 05255
2beds
1,018sqft
Condominium
Built in 1988
-- sqft lot
$360,000 Zestimate®
$354/sqft
$1,912 Estimated rent
Home value
$360,000
Estimated sales range
Not available
$1,912/mo
Zestimate® history
Loading...
Owner options
Explore your selling options
What's special
Cheerful, convenient, and private are words best used to describe 16 Slate Circle in the charming Manchester East community. This completely updated condo offers just over 1,000 square feet of immaculate single-level living, close to the many amenities of Manchester while feeling tucked away in a peaceful wooded setting. The bright and functional layout features a spacious living room, an efficient kitchen with ample storage, and two comfortable bedrooms with a full bath. An attached, insulated garage adds value and convenience for year-round Vermont living. Sliding doors lead to a new private deck, perfect for morning coffee, outdoor dining, or simply relaxing in the quiet surroundings. With exterior maintenance, snow removal, and landscaping handled by the association, life here is truly low-maintenance, for many years to come. Every surface, appliance, and mechanical system has been updated. In 2022: New furnace and mini splits. In 2023: new attic insulation, lighting, ceiling fans, paint, new bathroom with radiant heat, custom closets, stove. In 2024: new luxury vinyl tile wood flooring, window blinds, water heater, washer and dryer, 2nd fridge in garage.
Zillow last checked: 8 hours ago
Listing updated: December 15, 2025 at 01:22pm
Listed by:
Christiane Carroccio,
TPW Real Estate 802-366-1430
Bought with:
Kristin Comeau
TPW Real Estate
Elliott Nachwalter
TPW Real Estate
Source: PrimeMLS,MLS#: 5072071
Facts & features
Interior
Bedrooms & bathrooms
- Bedrooms: 2
- Bathrooms: 1
- Full bathrooms: 1
Heating
- Propane, Baseboard, Radiant Floor
Cooling
- Mini Split
Features
- Has basement: No
Interior area
- Total structure area: 1,018
- Total interior livable area: 1,018 sqft
- Finished area above ground: 1,018
- Finished area below ground: 0
Property
Parking
- Total spaces: 1
- Parking features: Gravel
- Garage spaces: 1
Features
- Levels: One
- Stories: 1
- Frontage length: Road frontage: 45
Lot
- Features: Condo Development, Country Setting, Level, Open Lot
Details
- Zoning description: R10
Construction
Type & style
- Home type: Condo
- Architectural style: Cape
- Property subtype: Condominium
Materials
- Wood Frame, Shingle Siding, Wood Siding
- Foundation: Concrete Slab
- Roof: Asphalt Shingle
Condition
- New construction: No
- Year built: 1988
Utilities & green energy
- Electric: Circuit Breakers
- Sewer: Public Sewer
- Utilities for property: Cable Available, Phone Available
Community & neighborhood
Location
- Region: Manchester Center
HOA & financial
Other financial information
- Additional fee information: Fee: $375
Price history
| Date | Event | Price |
|---|---|---|
| 12/12/2025 | Sold | $360,000+19.2%$354/sqft |
Source: | ||
| 3/10/2023 | Sold | $302,000+6%$297/sqft |
Source: | ||
| 2/7/2023 | Contingent | $285,000$280/sqft |
Source: | ||
| 2/4/2023 | Listed for sale | $285,000+36.4%$280/sqft |
Source: | ||
| 6/3/2021 | Sold | $209,000$205/sqft |
Source: | ||
Public tax history
Tax history is unavailable.
Neighborhood: Manchester Center
Nearby schools
GreatSchools rating
- 4/10Manchester Elementary/Middle SchoolGrades: PK-8Distance: 1 mi
- NABurr & Burton AcademyGrades: 9-12Distance: 1.7 mi
Schools provided by the listing agent
- Elementary: Manchester Elem/Middle School
- Middle: Manchester Elementary& Middle
- District: Taconic and Green Regional
Source: PrimeMLS. This data may not be complete. We recommend contacting the local school district to confirm school assignments for this home.

Get pre-qualified for a loan
At Zillow Home Loans, we can pre-qualify you in as little as 5 minutes with no impact to your credit score.An equal housing lender. NMLS #10287.
