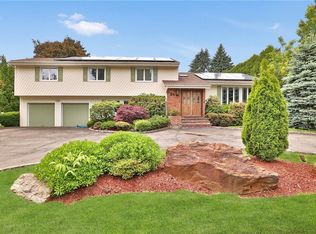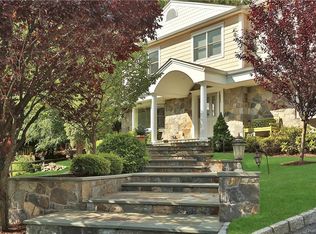Sold for $1,099,000
$1,099,000
16 Skyview Lane, New Rochelle, NY 10804
3beds
2,916sqft
Single Family Residence, Residential
Built in 1979
10,454 Square Feet Lot
$1,158,300 Zestimate®
$377/sqft
$7,637 Estimated rent
Home value
$1,158,300
$1.04M - $1.30M
$7,637/mo
Zestimate® history
Loading...
Owner options
Explore your selling options
What's special
Discover modern living at its finest at 16 Skyview! This 3-bedroom, 3.5-bath contemporary home radiates natural light, style, and functionality. Step into the soaring living room with vaulted ceilings, hardwood floors. The chef’s kitchen, complete with sleek stainless-steel appliances and granite countertops, is a culinary delight.
The 1st-floor primary suite offers privacy, comfort, boasting large closets and serene views. A fully finished walkout basement with a cozy fireplace provides the perfect space for family gatherings, a home office, or a playroom. Outdoors, enjoy the newly installed Trex decks that overlook a flat, fenced backyard—perfect for entertaining or relaxing.
A new furnace, an updated AC system, a in-ground Sprinkler system & security system this energy-efficient home is as practical as it is beautiful. Conveniently located within walking distance of top-rated Albert Leonard and Ward schools, Skyview Residents have access to an exclusive Tennis court!
Zillow last checked: 8 hours ago
Listing updated: February 05, 2025 at 01:35pm
Listed by:
Arya Rabinovits 914-670-8410,
eRealty Advisors, Inc 914-712-6330
Bought with:
Lillian M. Chase, 10401256002
Christie's Int. Real Estate
Susie Johnston, 10401371784
Christie's Int. Real Estate
Source: OneKey® MLS,MLS#: 801716
Facts & features
Interior
Bedrooms & bathrooms
- Bedrooms: 3
- Bathrooms: 4
- Full bathrooms: 3
- 1/2 bathrooms: 1
Other
- Description: Entry foyer, PR, LR and DR with cathedral ceilings and sliding doors to deck, modern EIK, MBR with walk in closet and closet with built-ins, walk out to deck, spacious master bath w/jacuzzi tub and shower
- Level: First
Other
- Description: Two bedrooms, full bath, office area
- Level: Second
Other
- Description: Big family room with woodburning fireplace and sliding doors to stone patio, walk-in storage/wine closet, laundry room, two car garage with built in closets
- Level: Lower
Heating
- Forced Air, Oil
Cooling
- Central Air
Appliances
- Included: Cooktop, Dishwasher, Dryer, Refrigerator, Washer, Oil Water Heater
Features
- Cathedral Ceiling(s), Central Vacuum, Chandelier, Eat-in Kitchen, Entrance Foyer, Granite Counters, Primary Bathroom, Master Downstairs
- Flooring: Hardwood
- Windows: Screens, Skylight(s)
- Basement: Walk-Out Access
- Attic: None
- Number of fireplaces: 1
Interior area
- Total structure area: 2,916
- Total interior livable area: 2,916 sqft
Property
Parking
- Total spaces: 2
- Parking features: Garage
- Garage spaces: 2
Features
- Levels: Three Or More
- Patio & porch: Deck, Patio
- Exterior features: Mailbox
Lot
- Size: 10,454 sqft
- Features: Near Public Transit, Near School, Near Shops, Sprinklers In Front, Sprinklers In Rear
Details
- Parcel number: 1000000006023760000002
Construction
Type & style
- Home type: SingleFamily
- Architectural style: Contemporary
- Property subtype: Single Family Residence, Residential
Materials
- Wood Siding
Condition
- Actual
- Year built: 1979
- Major remodel year: 2009
Utilities & green energy
- Sewer: Public Sewer
- Water: Public
- Utilities for property: Trash Collection Public
Community & neighborhood
Security
- Security features: Security System
Community
- Community features: Park, Tennis Court(s)
Location
- Region: New Rochelle
- Subdivision: Wykagyl Estates
Other
Other facts
- Listing agreement: Exclusive Agency
Price history
| Date | Event | Price |
|---|---|---|
| 2/5/2025 | Sold | $1,099,000$377/sqft |
Source: | ||
| 12/16/2024 | Pending sale | $1,099,000+50.5%$377/sqft |
Source: | ||
| 2/5/2020 | Sold | $730,000-3.3%$250/sqft |
Source: | ||
| 12/24/2019 | Pending sale | $755,000$259/sqft |
Source: Coldwell Banker Residential Brokerage - White Plains Office #4916754 Report a problem | ||
| 11/18/2019 | Price change | $755,000-1.8%$259/sqft |
Source: Coldwell Banker Residential Brokerage - White Plains Office #4916754 Report a problem | ||
Public tax history
| Year | Property taxes | Tax assessment |
|---|---|---|
| 2024 | -- | $16,600 |
| 2023 | -- | $16,600 |
| 2022 | -- | $16,600 |
Find assessor info on the county website
Neighborhood: Wykagyl
Nearby schools
GreatSchools rating
- 7/10William B Ward Elementary SchoolGrades: K-5Distance: 0.2 mi
- 7/10Albert Leonard Middle SchoolGrades: 6-8Distance: 0.4 mi
- 4/10New Rochelle High SchoolGrades: 9-12Distance: 1.8 mi
Schools provided by the listing agent
- Elementary: William B Ward Elementary School
- Middle: Albert Leonard Middle School
- High: New Rochelle High School
Source: OneKey® MLS. This data may not be complete. We recommend contacting the local school district to confirm school assignments for this home.
Get a cash offer in 3 minutes
Find out how much your home could sell for in as little as 3 minutes with a no-obligation cash offer.
Estimated market value$1,158,300
Get a cash offer in 3 minutes
Find out how much your home could sell for in as little as 3 minutes with a no-obligation cash offer.
Estimated market value
$1,158,300

