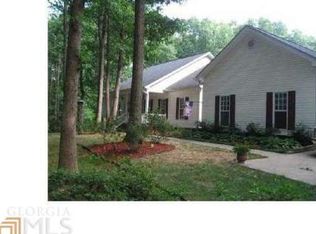Unique property! 3br / 3ba home on 5.4 acres of peaceful, fenced acreage. Begin your tour of this oasis thru the gated entry; driveway splits & if you follow the driveway to the left you will find the firing range, mini barn, and 3rd car garage space. If you follow the driveway to the right you will find the house, pool, hot tub, & custom workshop. Upgrades in this home include hardwood floors, beautiful crown molding, granite countertops, vessel sinks, spa-like master shower, maple cabinets + travertine backsplash in main garage, and screened porch off master bedroom.
This property is off market, which means it's not currently listed for sale or rent on Zillow. This may be different from what's available on other websites or public sources.
