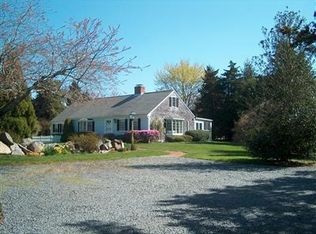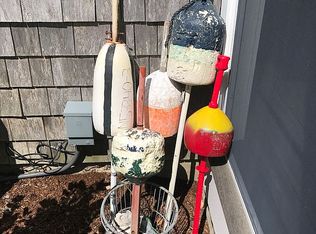There are neighborhoods that exude civilized quaintness in such measure that they immediately speak to all who enter. For many, the Shore View Drive neighborhood along the shores of the Pochet Estuary typifies all that remains perfectly timeless about East Orleans with cherry blossoms overhead,rolling hills dotted with classic homes anchored on lush lawns defined by ancient stone walls, and superlative views out to Pleasant Bay. Expanded over the years, this refined rambling Cape... a respected builder's own home...blends traditional style with modern touches that invite large family gatherings. With 4 bedrooms (all with their own bath), a stunning Great Room, efficient kitchen, living room with coffered ceiling, extensive built-ins throughout...this is a gracious gem in a serene setting!
This property is off market, which means it's not currently listed for sale or rent on Zillow. This may be different from what's available on other websites or public sources.

