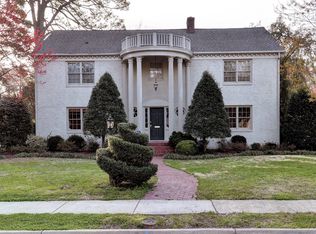Sold
$459,000
16 Shirley Rd, Newport News, VA 23601
5beds
2,459sqft
Single Family Residence
Built in 1941
10,454.4 Square Feet Lot
$470,500 Zestimate®
$187/sqft
$2,926 Estimated rent
Home value
$470,500
$419,000 - $527,000
$2,926/mo
Zestimate® history
Loading...
Owner options
Explore your selling options
What's special
This beautifully updated home blends timeless character with modern touches in a prime location near Hilton shops and restaurants. The light-filled layout features a spacious living room with charming architectural details, flowing into a bright dining area perfect for daily living. The kitchen offers granite counters, stainless appliances, and a gas range. Bedrooms are well-sized for comfort and flexibility. The updated bath includes stylish finishes, and a neutral palette throughout adds a fresh, welcoming feel. The detached garage offers extra storage or workspace. Major updates such as encapsulated crawlspace, newer HVACs, brand new boiler, and tankless water heater help reduce future expenses. Ideally located near parks, schools, and local favorites, this home offers both function and warmth in a cherished neighborhood.
Zillow last checked: 8 hours ago
Listing updated: May 21, 2025 at 06:10am
Listed by:
Dana Robbins,
BHHS RW Towne Realty 757-873-6900
Bought with:
Amy Scott
Shoreline Realty
Source: REIN Inc.,MLS#: 10576878
Facts & features
Interior
Bedrooms & bathrooms
- Bedrooms: 5
- Bathrooms: 3
- Full bathrooms: 3
Heating
- Natural Gas
Cooling
- Central Air
Appliances
- Included: Dishwasher, Dryer, Gas Range, Refrigerator, Washer, Gas Water Heater
- Laundry: Dryer Hookup, Washer Hookup
Features
- Bar, Dual Entry Bath (Br & Br), Walk-In Closet(s), Ceiling Fan(s), Entrance Foyer, Pantry
- Flooring: Ceramic Tile, Wood
- Basement: Crawl Space
- Attic: Pull Down Stairs
- Number of fireplaces: 1
- Fireplace features: Wood Burning
Interior area
- Total interior livable area: 2,459 sqft
Property
Parking
- Parking features: Converted Garage, Driveway, Converted Gar
- Has garage: Yes
- Has uncovered spaces: Yes
Features
- Stories: 2
- Patio & porch: Patio
- Pool features: None
- Fencing: Back Yard,Fenced
- Waterfront features: Not Waterfront
Lot
- Size: 10,454 sqft
Details
- Parcel number: 262001002
Construction
Type & style
- Home type: SingleFamily
- Architectural style: Colonial
- Property subtype: Single Family Residence
Materials
- Wood Siding
- Roof: Asphalt Shingle
Condition
- New construction: No
- Year built: 1941
Utilities & green energy
- Sewer: City/County
- Water: City/County
Community & neighborhood
Location
- Region: Newport News
- Subdivision: Brandon Heights
HOA & financial
HOA
- Has HOA: No
Price history
Price history is unavailable.
Public tax history
| Year | Property taxes | Tax assessment |
|---|---|---|
| 2026 | $5,457 +6% | $450,000 +3.2% |
| 2025 | $5,147 +3.9% | $436,200 +3.9% |
| 2024 | $4,952 +16.7% | $419,700 +10.4% |
Find assessor info on the county website
Neighborhood: Brandon Heights
Nearby schools
GreatSchools rating
- 8/10Hilton Elementary SchoolGrades: PK-5Distance: 0.4 mi
- 2/10Homer L. Hines Middle SchoolGrades: 6-8Distance: 0.8 mi
- 4/10Warwick High SchoolGrades: 9-12Distance: 1.4 mi
Schools provided by the listing agent
- Elementary: Hilton Elementary
- Middle: Homer L. Hines Middle
- High: Warwick
Source: REIN Inc.. This data may not be complete. We recommend contacting the local school district to confirm school assignments for this home.
Get pre-qualified for a loan
At Zillow Home Loans, we can pre-qualify you in as little as 5 minutes with no impact to your credit score.An equal housing lender. NMLS #10287.
Sell for more on Zillow
Get a Zillow Showcase℠ listing at no additional cost and you could sell for .
$470,500
2% more+$9,410
With Zillow Showcase(estimated)$479,910
