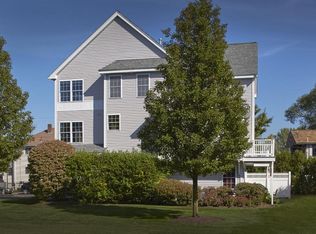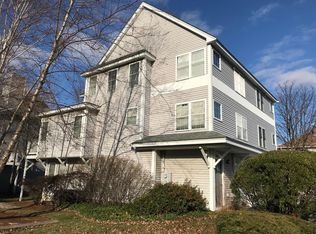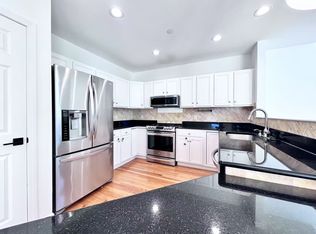Sold for $875,000 on 01/13/25
$875,000
16 Ship Ave APT 3, Medford, MA 02155
3beds
2,160sqft
Condominium, Townhouse
Built in 2001
-- sqft lot
$866,400 Zestimate®
$405/sqft
$4,318 Estimated rent
Home value
$866,400
$797,000 - $936,000
$4,318/mo
Zestimate® history
Loading...
Owner options
Explore your selling options
What's special
This Medford townhouse offers four levels of thoughtfully designed living space and access to the upcoming Clippership Connector, a proposed half-mile waterfront path that will soon provide a convenient and scenic route between Medford Square, local schools, and Riverbend Park. Inside, the home features three bedrooms, including two en suites, and three bathrooms. Enjoy an open floor plan with wood floors, a cozy gas fireplace, and a private deck, as well as a large primary suite with vaulted ceilings and Mystic River views. The spacious fourth-floor loft, with its bright skylight, offers endless potential for a home office, studio, or additional living space. A remodeled first-floor en suite with direct access to a private patio makes an ideal retreat for guests or multigenerational living. The property includes parking for two, an attached garage, a brand-new roof, a new HVAC system (2022), and Mystic River views, offering tranquility and convenience.
Zillow last checked: 8 hours ago
Listing updated: January 13, 2025 at 02:33pm
Listed by:
Jason Kaczmarczyk 617-997-8289,
Compass 617-752-6845
Bought with:
Montivista Real Estate Group
eXp Realty
Source: MLS PIN,MLS#: 73310666
Facts & features
Interior
Bedrooms & bathrooms
- Bedrooms: 3
- Bathrooms: 3
- Full bathrooms: 2
- 1/2 bathrooms: 1
Primary bedroom
- Features: Ceiling Fan(s), Vaulted Ceiling(s), Closet, Flooring - Wall to Wall Carpet
- Level: Third
- Area: 216.04
- Dimensions: 14.17 x 15.25
Bedroom 2
- Features: Ceiling Fan(s), Flooring - Wall to Wall Carpet, Flooring - Wood
- Level: Third
- Area: 161.39
- Dimensions: 13.83 x 11.67
Bedroom 3
- Features: Closet, Flooring - Wall to Wall Carpet, Exterior Access, Slider
- Level: First
- Area: 215.31
- Dimensions: 16.25 x 13.25
Primary bathroom
- Features: Yes
Bathroom 1
- Features: Bathroom - 3/4, Flooring - Stone/Ceramic Tile
- Level: First
- Area: 25.74
- Dimensions: 2.83 x 9.08
Bathroom 2
- Features: Bathroom - Full, Flooring - Stone/Ceramic Tile, Countertops - Stone/Granite/Solid
- Level: Third
- Area: 60.13
- Dimensions: 9.25 x 6.5
Bathroom 3
- Features: Bathroom - Full, Flooring - Stone/Ceramic Tile, Countertops - Stone/Granite/Solid
- Level: Third
- Area: 45.48
- Dimensions: 9.25 x 4.92
Dining room
- Features: Flooring - Wood, Lighting - Overhead
- Level: Second
- Area: 172.36
- Dimensions: 14.17 x 12.17
Kitchen
- Features: Closet, Flooring - Wood, Recessed Lighting
- Level: Second
- Area: 188.23
- Dimensions: 16.25 x 11.58
Living room
- Features: Ceiling Fan(s), Flooring - Wood, Deck - Exterior, Exterior Access, Slider, Gas Stove
- Level: Second
- Area: 253.23
- Dimensions: 16.25 x 15.58
Heating
- Central, Natural Gas, Ductless
Cooling
- Central Air, Ductless
Appliances
- Laundry: Third Floor, In Unit
Features
- Closet, Bonus Room
- Flooring: Wood, Tile, Carpet
- Windows: Skylight(s), Insulated Windows
- Basement: None
- Number of fireplaces: 1
- Common walls with other units/homes: 2+ Common Walls
Interior area
- Total structure area: 2,160
- Total interior livable area: 2,160 sqft
Property
Parking
- Total spaces: 2
- Parking features: Attached, Off Street
- Attached garage spaces: 1
- Uncovered spaces: 1
Features
- Patio & porch: Deck, Patio
- Exterior features: Deck, Patio
Details
- Parcel number: 100476,4438357
- Zoning: RES
Construction
Type & style
- Home type: Townhouse
- Property subtype: Condominium, Townhouse
Materials
- Roof: Shingle
Condition
- Year built: 2001
Utilities & green energy
- Electric: 200+ Amp Service
- Sewer: Public Sewer
- Water: Public
- Utilities for property: for Gas Range
Community & neighborhood
Community
- Community features: Park, Walk/Jog Trails, Bike Path, Highway Access, Marina, Public School
Location
- Region: Medford
HOA & financial
HOA
- HOA fee: $375 monthly
- Services included: Insurance, Maintenance Structure, Maintenance Grounds, Snow Removal, Reserve Funds
Price history
| Date | Event | Price |
|---|---|---|
| 1/13/2025 | Sold | $875,000$405/sqft |
Source: MLS PIN #73310666 Report a problem | ||
| 11/7/2024 | Listed for sale | $875,000+24.1%$405/sqft |
Source: MLS PIN #73310666 Report a problem | ||
| 7/2/2020 | Sold | $705,000-1.4%$326/sqft |
Source: Public Record Report a problem | ||
| 6/3/2020 | Pending sale | $715,000$331/sqft |
Source: RE/MAX On The River, Inc. #72657314 Report a problem | ||
| 6/2/2020 | Listed for sale | $715,000$331/sqft |
Source: RE/MAX On The River, Inc. #72657314 Report a problem | ||
Public tax history
| Year | Property taxes | Tax assessment |
|---|---|---|
| 2025 | $6,072 | $712,700 |
| 2024 | $6,072 -1.5% | $712,700 |
| 2023 | $6,165 +0.4% | $712,700 +4.5% |
Find assessor info on the county website
Neighborhood: 02155
Nearby schools
GreatSchools rating
- 4/10John J McGlynn Elementary SchoolGrades: PK-5Distance: 0.3 mi
- 5/10Andrews Middle SchoolGrades: 6-8Distance: 0.1 mi
- 6/10Medford High SchoolGrades: PK,9-12Distance: 1.8 mi
Get a cash offer in 3 minutes
Find out how much your home could sell for in as little as 3 minutes with a no-obligation cash offer.
Estimated market value
$866,400
Get a cash offer in 3 minutes
Find out how much your home could sell for in as little as 3 minutes with a no-obligation cash offer.
Estimated market value
$866,400


