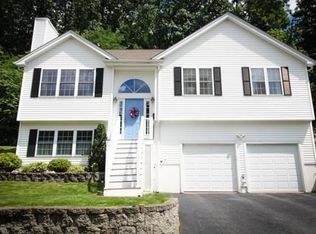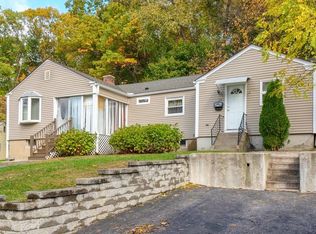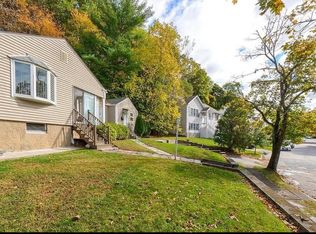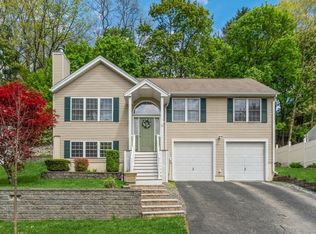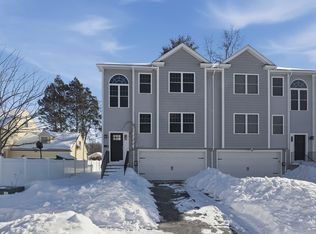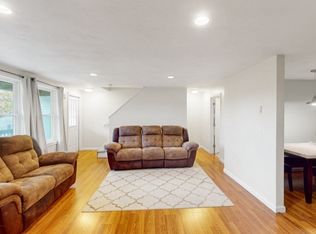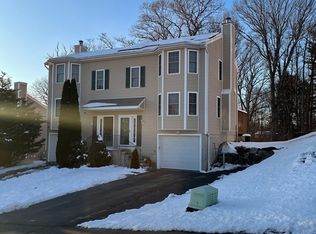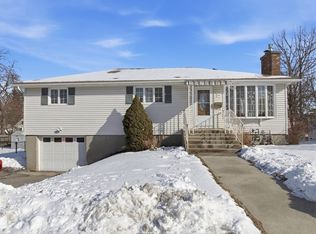Raised Ranch in great condition! This is an incredible amount of home for the money. Set in a quiet neighborhood close to Tatnuck and Worcester State University, this is a great place to call home! Cathedral ceilings give the open living area a very spacious feel. The kitchen features granite countertops, a prep island, and a granite floor. A slider from the dining room leads to a deck and a private, fenced back yard. The large main bedroom spans 24 feet from front to back. A second bedroom and a full bath with a granite-topped double vanity complete this floor. The lower level is almost fully finished. It includes a large bedroom with a private bath, a considerable family room, a laundry area and storage/utility closet. And you can enjoy all that Downtown Worcester has to offer only 10 minutes way!
For sale
$475,000
16 Sherwood Rd, Worcester, MA 01602
3beds
2,118sqft
Est.:
Single Family Residence
Built in 2002
9,361 Square Feet Lot
$477,000 Zestimate®
$224/sqft
$-- HOA
What's special
Prep islandLaundry areaConsiderable family roomGranite floorCathedral ceilingsGranite countertopsGranite-topped double vanity
- 17 minutes |
- 670 |
- 29 |
Zillow last checked: 8 hours ago
Listing updated: 12 hours ago
Listed by:
Paul Murphy 508-612-2658,
Coldwell Banker Realty - Worcester 508-795-7500
Source: MLS PIN,MLS#: 73475650
Tour with a local agent
Facts & features
Interior
Bedrooms & bathrooms
- Bedrooms: 3
- Bathrooms: 2
- Full bathrooms: 2
Primary bedroom
- Features: Ceiling Fan(s), Flooring - Wall to Wall Carpet, Closet - Double
- Level: First
Bedroom 2
- Level: First
Bedroom 3
- Features: Flooring - Wall to Wall Carpet
- Level: Basement
Primary bathroom
- Features: No
Bathroom 1
- Features: Bathroom - With Tub & Shower, Flooring - Stone/Ceramic Tile, Countertops - Stone/Granite/Solid
- Level: First
Bathroom 2
- Features: Bathroom - With Tub & Shower, Flooring - Stone/Ceramic Tile
- Level: Basement
Dining room
- Features: Cathedral Ceiling(s), Flooring - Hardwood, Exterior Access, Slider
- Level: First
Family room
- Features: Flooring - Wall to Wall Carpet
- Level: Basement
Kitchen
- Features: Cathedral Ceiling(s), Flooring - Stone/Ceramic Tile, Countertops - Stone/Granite/Solid, Kitchen Island
- Level: First
Living room
- Features: Cathedral Ceiling(s), Flooring - Hardwood
- Level: First
Heating
- Baseboard
Cooling
- Central Air
Appliances
- Included: Water Heater, Tankless Water Heater, Range, Dishwasher, Disposal, Microwave, Refrigerator
- Laundry: In Basement, Electric Dryer Hookup, Washer Hookup
Features
- Flooring: Tile, Carpet, Hardwood
- Windows: Insulated Windows
- Basement: Full,Partially Finished,Interior Entry
- Has fireplace: No
Interior area
- Total structure area: 2,118
- Total interior livable area: 2,118 sqft
- Finished area above ground: 1,092
- Finished area below ground: 1,026
Property
Parking
- Total spaces: 2
- Parking features: Paved Drive, Off Street, Paved
- Uncovered spaces: 2
Features
- Patio & porch: Deck - Wood
- Exterior features: Deck - Wood, Rain Gutters
Lot
- Size: 9,361 Square Feet
- Features: Easements, Sloped
Details
- Parcel number: 1785608
- Zoning: RS-7
Construction
Type & style
- Home type: SingleFamily
- Architectural style: Raised Ranch
- Property subtype: Single Family Residence
Materials
- Frame
- Foundation: Concrete Perimeter
- Roof: Shingle
Condition
- Year built: 2002
Utilities & green energy
- Electric: Circuit Breakers
- Sewer: Public Sewer
- Water: Public
- Utilities for property: for Electric Range, for Electric Dryer, Washer Hookup
Community & HOA
Community
- Features: Public Transportation, Medical Facility
HOA
- Has HOA: No
Location
- Region: Worcester
Financial & listing details
- Price per square foot: $224/sqft
- Tax assessed value: $457,700
- Annual tax amount: $6,037
- Date on market: 2/10/2026
- Road surface type: Paved
Estimated market value
$477,000
$453,000 - $501,000
$2,956/mo
Price history
Price history
| Date | Event | Price |
|---|---|---|
| 2/10/2026 | Listed for sale | $475,000$224/sqft |
Source: MLS PIN #73475650 Report a problem | ||
| 1/24/2026 | Listing removed | $475,000$224/sqft |
Source: MLS PIN #73408184 Report a problem | ||
| 1/14/2026 | Listed for sale | $475,000$224/sqft |
Source: MLS PIN #73408184 Report a problem | ||
| 1/4/2026 | Contingent | $475,000$224/sqft |
Source: MLS PIN #73408184 Report a problem | ||
| 11/15/2025 | Price change | $475,000-5%$224/sqft |
Source: MLS PIN #73408184 Report a problem | ||
Public tax history
Public tax history
| Year | Property taxes | Tax assessment |
|---|---|---|
| 2025 | $6,037 +2.8% | $457,700 +7.2% |
| 2024 | $5,870 +2.3% | $426,900 +6.7% |
| 2023 | $5,737 +14.1% | $400,100 +21.1% |
Find assessor info on the county website
BuyAbility℠ payment
Est. payment
$2,968/mo
Principal & interest
$2319
Property taxes
$483
Home insurance
$166
Climate risks
Neighborhood: 01602
Nearby schools
GreatSchools rating
- 5/10May Street SchoolGrades: K-6Distance: 0.2 mi
- 4/10University Pk Campus SchoolGrades: 7-12Distance: 1.7 mi
- 3/10Doherty Memorial High SchoolGrades: 9-12Distance: 0.9 mi
- Loading
- Loading
