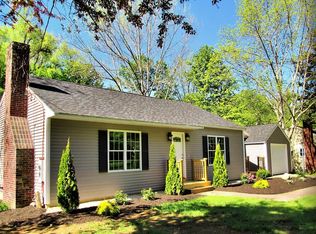This charming one floor ranch in the sought after Oyster River School District is ready for new owners to call it home. The property is tastefully landscaped and abuts conservation land offering a quiet setting and beautiful natural features. The interior was impeccably updated in 2018 with a neutral palette and high end finishes. The kitchen boasts stainless steel appliances, laminate countertops, and a white subway tile back splash. The living room is bathed in natural light which flows in from the bay window and includes a fireplace with a marble hearth to keep you warm on those cool winter nights. The updated bath offers a quiet oasis to retreat to after a long day. The three bedrooms offer room for a family or home work spaces. The large deck offers a great outdoor entertaining space. The full basement and attached one car garage offer plenty of storage options. Showings start on 7/9/2020.
This property is off market, which means it's not currently listed for sale or rent on Zillow. This may be different from what's available on other websites or public sources.
