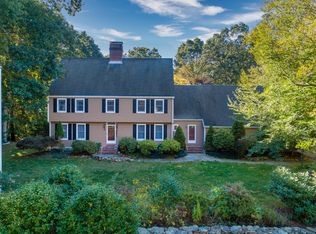Nestled on a beautifully wooded lot, this extraordinary home borders conservation land trust for extensive privacy within a neighborhood environment. You will be captivated the moment you turn into the private drive! With soaring cath ceilings, skylights, floor-to-ceiling windows and an updated open floor plan, and 3 car attached garage, this totally renovated Colonial blends functionality with Contemporary flair. The LR with it's large FPL opens to a formal DR overlooking the backyard. The spacious eat-in KIT is a cook's dream, boasting a ZLINE range, pot-filler, huge center island, and view of the second FPL which is see-thru to Sun Rm. Two more light-filled bonus rooms off the KIT overlook a new multi-tiered composite deck where you can entertain or relax in the sun among the serene forest backdrop. A huge laundry rm offers a soaking sink and tremendous storage. The gorgeous HW floors have an intricate herringbone pattern on the second floor. Among the five bedrooms upstairs, there is an oversized MBR Suite featuring two heated walk-in closets, a sitting area, and a designer full bath with oversized walk-in shower and soaker tub. Two BR share a Jack and Jill Bth, with the final full Bth servicing the remaining BRs. The finished LL has a walk out French Door and a high-performance sealed floor and ample storage. This home provides easy access to the Shepherds Trailhead for hiking, a short hop to shopping, and is only a three-minute drive to Chatfield Hollow State Park.
This property is off market, which means it's not currently listed for sale or rent on Zillow. This may be different from what's available on other websites or public sources.
