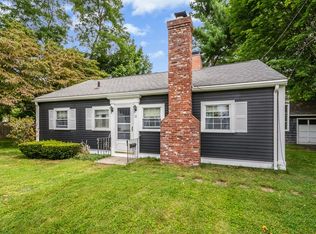**Multiple Offers deadline tomorrow at 3pm**Terrific opportunity to own this cute and cozy ranch in the desirable town of Westborough. This charming 3 bedrooms, 2 bathrooms home is waiting for YOU! Enter your sun filled living room with a large bay window and plenty of natural light. Recessed lighting throughout the house. Cozy kitchen recent upgraded with an island and granite countertop, offering plenty of counter space and storage. Enjoy summer evenings in your three season porch (windows and screens) overlooking a well maintained and private backyard. **Public open house Sunday, December 6 from 11 to 1pm. No appointment needed.
This property is off market, which means it's not currently listed for sale or rent on Zillow. This may be different from what's available on other websites or public sources.
