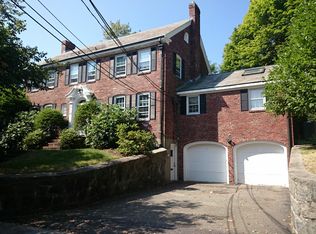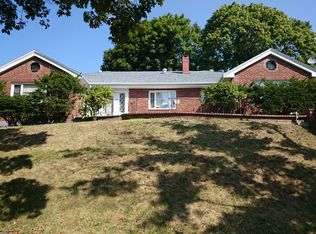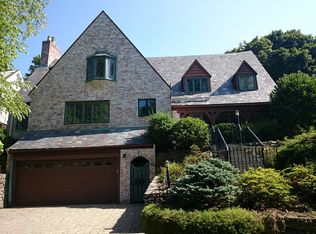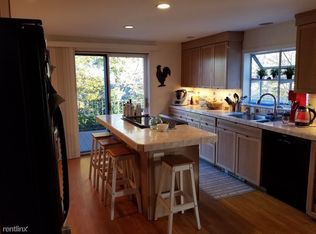Exceptional living spaces and lovely views characterize this gracious four bedroom, three bathroom Gambrel Colonial in a gorgeous hilltop setting in Chestnut Hill. Located on stunning Shaw Rd, one of South Brookline's most beloved blocks, this home features an expansive 19' x 19' living room with a beamed ceiling and Palladian windows. The wonderfully versatile first floor layout also includes a luminous sun room; a generous family room / fifth bedroom with adjacent full bath; an elegant formal dining room; and an inviting eat-in kitchen. The upper level offers four spacious bedrooms and two additional full baths, including a skylit master with a serene, oversized bath. The light, bright lower level serves as an inviting play room or guest space. An ample yard offers great potential for gardening or recreation. Enjoy central air conditioning and a two-car garage. Outstanding location near Baker School, Putterham, and Chestnut Hill shops. Quick commute downtown and to Longwood area.
This property is off market, which means it's not currently listed for sale or rent on Zillow. This may be different from what's available on other websites or public sources.



