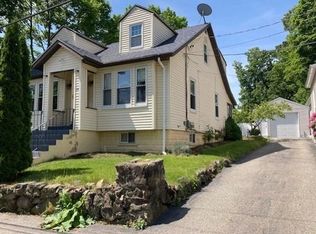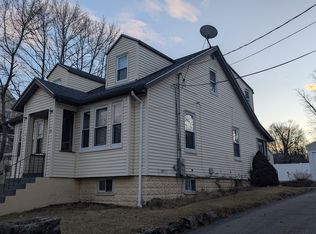Sold for $686,000 on 06/26/25
$686,000
16 Shakespeare Rd, Waltham, MA 02453
4beds
1,280sqft
Single Family Residence
Built in 1900
5,475 Square Feet Lot
$688,000 Zestimate®
$536/sqft
$3,432 Estimated rent
Home value
$688,000
$640,000 - $743,000
$3,432/mo
Zestimate® history
Loading...
Owner options
Explore your selling options
What's special
Welcome to Shakespeare Road. A Loving Home for many decades has been well cared for and maintained, full of sunshine and charm. This home offers four bedroom, with the Main Bedroom on first level. First floor bathroom. Cabinet Kitchen. Laundry Room off Kitchen. Dining Room with built-in china cabinet. Three bedrooms on second floor with spacious hallway. The basement is partially finished with a wood burning stove, wood bench storage, as well as other closet storage. All adjacent to work area. Newly painted interior. Hardwood floors in all rooms, with the exception of Entry Hall and Kitchen. Pretty side farmer's porch off kitchen. Ideally located near Ball Park, Brandeis University, Tennis Court, Commuter Rail and Major Highways. First showings at Open House, Saturday, May 24, 2025, 12:00 pm-1:30 pm, and Sunday, May 25, 2025, 12:00 pm - 2:00 pm.
Zillow last checked: 8 hours ago
Listing updated: June 26, 2025 at 12:40pm
Listed by:
Jill Gaudet 781-727-3027,
Brad Hutchinson Real Estate 781-665-2222
Bought with:
Darlene Umina
Lamacchia Realty, Inc.
Source: MLS PIN,MLS#: 73378700
Facts & features
Interior
Bedrooms & bathrooms
- Bedrooms: 4
- Bathrooms: 1
- Full bathrooms: 1
- Main level bedrooms: 1
Primary bedroom
- Features: Closet, Flooring - Wall to Wall Carpet, Lighting - Sconce, Closet - Double
- Level: Main,First
- Area: 198.75
- Dimensions: 17.67 x 11.25
Bedroom 2
- Features: Walk-In Closet(s), Flooring - Wood
- Level: Second
- Area: 144
- Dimensions: 12 x 12
Bedroom 3
- Features: Closet, Flooring - Hardwood
- Level: Second
- Area: 114.39
- Dimensions: 11.83 x 9.67
Bedroom 4
- Features: Closet, Flooring - Hardwood
- Level: Second
- Area: 76.39
- Dimensions: 9.17 x 8.33
Dining room
- Features: Flooring - Hardwood
- Level: First
- Area: 144.92
- Dimensions: 12.33 x 11.75
Family room
- Features: Wood / Coal / Pellet Stove
- Level: Basement
Kitchen
- Features: Flooring - Vinyl, Washer Hookup, Lighting - Pendant
- Level: First
- Area: 158
- Dimensions: 13.17 x 12
Living room
- Features: Flooring - Hardwood, Cable Hookup
- Level: First
- Area: 177.63
- Dimensions: 14.5 x 12.25
Heating
- Steam, Natural Gas
Cooling
- Window Unit(s)
Appliances
- Laundry: Paper Based Countertops, Dryer Hookup - Dual, First Floor, Gas Dryer Hookup
Features
- Flooring: Wood, Tile, Vinyl, Carpet
- Doors: Storm Door(s)
- Windows: Insulated Windows, Screens
- Basement: Full,Partially Finished
- Has fireplace: No
Interior area
- Total structure area: 1,280
- Total interior livable area: 1,280 sqft
- Finished area above ground: 1,280
- Finished area below ground: 104
Property
Parking
- Total spaces: 4
- Parking features: Detached, Garage Door Opener, Paved Drive, Off Street
- Garage spaces: 1
- Uncovered spaces: 3
Features
- Patio & porch: Porch, Patio
- Exterior features: Porch, Patio, Screens
Lot
- Size: 5,475 sqft
Details
- Parcel number: 839071
- Zoning: 1
Construction
Type & style
- Home type: SingleFamily
- Architectural style: Colonial
- Property subtype: Single Family Residence
Materials
- Frame
- Foundation: Block
- Roof: Shingle,Tar/Gravel
Condition
- Year built: 1900
Utilities & green energy
- Electric: 220 Volts, Circuit Breakers, 60 Amps/Less
- Sewer: Public Sewer
- Water: Public
- Utilities for property: for Gas Range, for Gas Dryer
Community & neighborhood
Community
- Community features: Public Transportation, Shopping, Tennis Court(s), Park, Laundromat, Highway Access, Public School, University
Location
- Region: Waltham
Other
Other facts
- Listing terms: Contract
Price history
| Date | Event | Price |
|---|---|---|
| 6/26/2025 | Sold | $686,000-0.4%$536/sqft |
Source: MLS PIN #73378700 Report a problem | ||
| 5/22/2025 | Listed for sale | $689,000+343.8%$538/sqft |
Source: MLS PIN #73378700 Report a problem | ||
| 5/18/2001 | Sold | $155,250$121/sqft |
Source: Public Record Report a problem | ||
Public tax history
| Year | Property taxes | Tax assessment |
|---|---|---|
| 2025 | $5,928 +3.4% | $603,700 +1.5% |
| 2024 | $5,732 +1% | $594,600 +8.1% |
| 2023 | $5,678 +0.4% | $550,200 +8.4% |
Find assessor info on the county website
Neighborhood: 02453
Nearby schools
GreatSchools rating
- 6/10William F. Stanley Elementary SchoolGrades: PK-5Distance: 0.1 mi
- 6/10John W. McDevitt Middle SchoolGrades: 6-8Distance: 1.2 mi
- 3/10Waltham Sr High SchoolGrades: 9-12Distance: 2.1 mi
Schools provided by the listing agent
- Elementary: Near
- Middle: Kennedy
- High: Near
Source: MLS PIN. This data may not be complete. We recommend contacting the local school district to confirm school assignments for this home.
Get a cash offer in 3 minutes
Find out how much your home could sell for in as little as 3 minutes with a no-obligation cash offer.
Estimated market value
$688,000
Get a cash offer in 3 minutes
Find out how much your home could sell for in as little as 3 minutes with a no-obligation cash offer.
Estimated market value
$688,000

