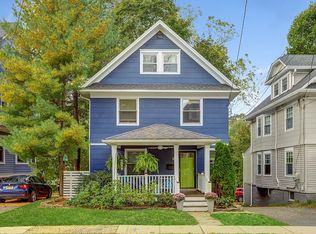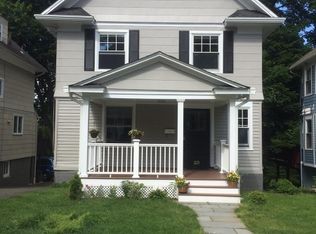Northside Location - This Summit Colonial with 5BR, 2.5 baths , Lincoln Hubbard SD, an easy walk to town/train. 9 nine-foot ceilings, New Windows, , H/W flrs ; high end appliances, center island, gas burning fireplace, stone detail, high, walkout, partial finished basement, large porch , foyer, newly renovated powder room, open floorplan, Master Suite with a large closet and full Master Bath, office, central AC, storage, gas heating, public water, sewer, great home for entertaining. The property sits just a couple steps away from top notch Lincoln Hubbard Primary school, nursery schools and child care centers. This property is also just about a mile or less away from Summit High School, Oratory Prep, Kent Place and Lawton C. Johnson Middle School.
This property is off market, which means it's not currently listed for sale or rent on Zillow. This may be different from what's available on other websites or public sources.

