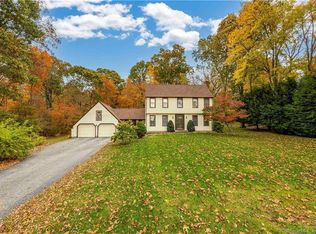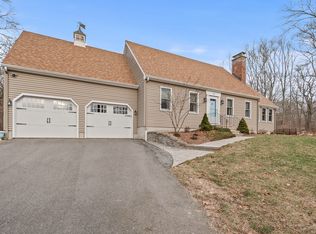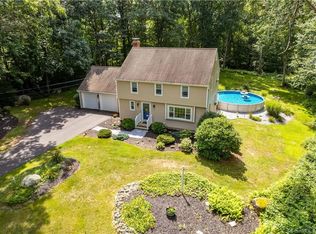Beautiful home located in a fantastic neighborhood, featuring a recently updated kitchen, spacious rooms, 2 car attached garage, central vac, pool and much more! You will love the freshly painted and updated kitchen with tons of storage, an island, granite counters and plenty of eat in space. Adjacent to the kitchen is a huge breezeway which could be used as a second family room, dining room, office, or a very spacious mudroom. Upstairs there are 3 spacious bedrooms a large bathroom and a master bedroom that has 2 walk in closets! The breezeway not only connects to the garage it also has a lovely slider that leads out to the deck and pool. The basement has plenty of storage space and a partially finished room for extra square footage. Fantastic opportunity to own on a level lot, surrounded by nature with just under 2 acres of land. Just seconds from the gorgeous airline trail. This adorable home will go quick!
This property is off market, which means it's not currently listed for sale or rent on Zillow. This may be different from what's available on other websites or public sources.


