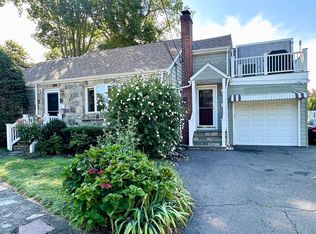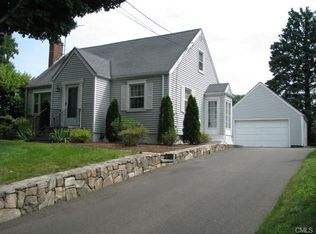Sold for $762,000 on 08/15/25
$762,000
16 Senga Road, Norwalk, CT 06854
3beds
2,021sqft
Multi Family
Built in 1950
-- sqft lot
$776,100 Zestimate®
$377/sqft
$4,036 Estimated rent
Maximize your home sale
Get more eyes on your listing so you can sell faster and for more.
Home value
$776,100
$698,000 - $861,000
$4,036/mo
Zestimate® history
Loading...
Owner options
Explore your selling options
What's special
This beautifully maintained home has been in the same family for over 35 years. Two generations enjoyed the quiet oasis of its yard, the comfort of its rooms where family and neighbors gathered. Indelible memories of a friendly community where the pride of home ownership can be seen in its manicured lawns and pristine facades. 16 Senga is a unique opportunity for those with multi-generational needs or looking for rental income. The interior of first floor unit boasts beautiful wood accents, new paint, re-finished wood flooring, stainless steel appliances, French door refrigerator, double-sided cabinetry, quartz counter; amazing jacuzzi tub, deck/patio, laundry hook ups and large basement. The second floor unit has attractive open-concept design, windows throughout. Gaze at amazing sunsets from living room and deck. The kitchen has stainless steel appliances, back splash, quartz counters, washer&dryer, jacuzzi tub. Sunny days await in its large updated deck. House has many updates, including top of the line windows, decks/balcony and fence. Recent roof. Storage cedar closets and cabinetry throughout. Large basement w/ built-in storage, work bench, laundry. Enviable location within short distance to shopping, restaurants, the Sono Collection Mall, Sono's nightlife. A short ride to Trader's Joe, Costco and Rowayton's quaint stores. Three miles to the ocean. Easy access to I-95 and the Merritt Parkway. In essence, a Superb Opportunity which you must seize! House is sold "AS IS."
Zillow last checked: 8 hours ago
Listing updated: August 21, 2025 at 01:05pm
Listed by:
Rosa-Haydee Sabogal 917-319-1601,
Skye International Realty 917-319-1601
Bought with:
Bill Karchere, REB.0788073
Platinum Property Realty
Source: Smart MLS,MLS#: 24104821
Facts & features
Interior
Bedrooms & bathrooms
- Bedrooms: 3
- Bathrooms: 2
- Full bathrooms: 2
Heating
- Forced Air, Natural Gas
Cooling
- Central Air
Appliances
- Included: Gas Water Heater, Water Heater
- Laundry: In Unit
Features
- Basement: Full,Storage Space,Hatchway Access,Interior Entry,Concrete
- Attic: None
- Number of fireplaces: 1
Interior area
- Total structure area: 2,021
- Total interior livable area: 2,021 sqft
- Finished area above ground: 2,021
Property
Parking
- Total spaces: 4
- Parking features: Attached, Off Street
- Attached garage spaces: 1
Features
- Patio & porch: Deck, Patio
- Exterior features: Balcony, Awning(s), Rain Gutters, Garden, Stone Wall
- Waterfront features: Beach Access
Lot
- Size: 8,276 sqft
- Features: Corner Lot
Details
- Additional structures: Shed(s)
- Parcel number: 252175
- Zoning: B
Construction
Type & style
- Home type: MultiFamily
- Architectural style: Units on different Floors
- Property subtype: Multi Family
Materials
- Vinyl Siding
- Foundation: Block, Concrete Perimeter
- Roof: Shingle,Gable
Condition
- New construction: No
- Year built: 1950
Utilities & green energy
- Sewer: Public Sewer
- Water: Public
Community & neighborhood
Community
- Community features: Near Public Transport, Health Club, Medical Facilities, Park, Playground, Public Rec Facilities, Shopping/Mall
Location
- Region: Norwalk
- Subdivision: SONO
Price history
| Date | Event | Price |
|---|---|---|
| 8/15/2025 | Sold | $762,000+2.3%$377/sqft |
Source: | ||
| 7/24/2025 | Pending sale | $745,000$369/sqft |
Source: | ||
| 6/19/2025 | Listed for sale | $745,000$369/sqft |
Source: | ||
| 1/12/2021 | Listing removed | -- |
Source: | ||
| 9/11/2020 | Listed for rent | $1,885+1.9%$1/sqft |
Source: Skye International Realty #170335959 Report a problem | ||
Public tax history
| Year | Property taxes | Tax assessment |
|---|---|---|
| 2025 | $10,650 +1.5% | $444,760 |
| 2024 | $10,492 +23.9% | $444,760 +32.1% |
| 2023 | $8,469 +1.9% | $336,580 |
Find assessor info on the county website
Neighborhood: Flax Hill
Nearby schools
GreatSchools rating
- 3/10Brookside Elementary SchoolGrades: PK-5Distance: 0.7 mi
- 4/10Roton Middle SchoolGrades: 6-8Distance: 1.6 mi
- 3/10Brien Mcmahon High SchoolGrades: 9-12Distance: 1 mi
Schools provided by the listing agent
- Elementary: Brookside
- High: Brien McMahon
Source: Smart MLS. This data may not be complete. We recommend contacting the local school district to confirm school assignments for this home.

Get pre-qualified for a loan
At Zillow Home Loans, we can pre-qualify you in as little as 5 minutes with no impact to your credit score.An equal housing lender. NMLS #10287.
Sell for more on Zillow
Get a free Zillow Showcase℠ listing and you could sell for .
$776,100
2% more+ $15,522
With Zillow Showcase(estimated)
$791,622
