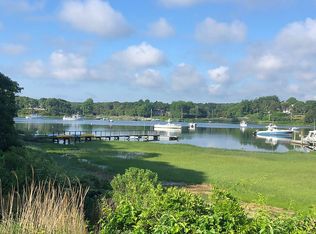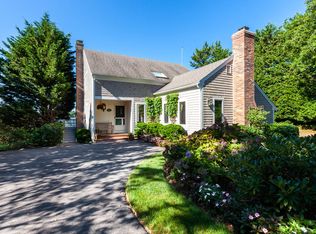Sold for $6,950,000 on 07/24/25
$6,950,000
16 Seapine Road, North Chatham, MA 02650
5beds
6,508sqft
Single Family Residence
Built in 2025
1.01 Acres Lot
$7,108,000 Zestimate®
$1,068/sqft
$7,584 Estimated rent
Home value
$7,108,000
$6.47M - $7.75M
$7,584/mo
Zestimate® history
Loading...
Owner options
Explore your selling options
What's special
This exceptional custom residence is situated in a prime North Chatham location with a nearby association beach. Seamlessly blending comfort and sophistication, the home spans three levels of generous open floor plan spaces and is located on over one acre. The main level interiors flow freely from foyer to a large great room with a living room, dining area and well appointed kitchen. There is a guest bedroom and ensuite bath, office, laundry and mudroom. Above is a luxurious primary suite with views of Crows Pond, Pleasant Bay, the Atlantic and beyond. There are two additional exquisite en-suite bedrooms, laundry and a loft area for entertaining. The lower level accommodates a family room, exercise room and bath. The 4 bedroom main house is complemented by a detached garage with one bedroom guest quarters above. Replete with statement touches throughout, this home is designed for both family life and easy entertaining with a spa-like pool with hot tub. This inviting home is impeccably designed and a rare Chatham find.
Zillow last checked: 8 hours ago
Listing updated: July 24, 2025 at 10:28am
Listed by:
Chris Rhinesmith 617-967-0987,
Compass Massachusetts, LLC
Bought with:
The Bohman Hartung Group
Gibson Sotheby's International Realty
Source: CCIMLS,MLS#: 22403574
Facts & features
Interior
Bedrooms & bathrooms
- Bedrooms: 5
- Bathrooms: 7
- Full bathrooms: 6
- 1/2 bathrooms: 1
Primary bedroom
- Description: Flooring: Wood
- Features: Balcony, Walk-In Closet(s), View
- Level: Second
- Area: 224
- Dimensions: 16 x 14
Bedroom 2
- Description: Flooring: Wood
- Features: Shared Full Bath
- Level: First
- Area: 210
- Dimensions: 15 x 14
Bedroom 3
- Description: Flooring: Wood
- Features: Bedroom 3, Private Full Bath
- Level: Second
- Width: 14.6
Bedroom 4
- Description: Flooring: Wood
- Features: Bedroom 4, Closet, Private Full Bath
- Area: 345.95
- Dimensions: 18.5 x 18.7
Primary bathroom
- Features: Private Full Bath
Dining room
- Description: Flooring: Wood
- Area: 447.12
- Dimensions: 24.3 x 18.4
Kitchen
- Features: Pantry, Upgraded Cabinets, Kitchen Island
- Area: 359.64
- Dimensions: 24.3 x 14.8
Living room
- Description: Fireplace(s): Gas
- Features: Living Room, Laundry Areas
- Level: First
- Area: 585.9
- Dimensions: 18.9 x 31
Heating
- Has Heating (Unspecified Type)
Cooling
- Central Air
Appliances
- Included: Gas Water Heater
- Laundry: First Floor
Features
- Mud Room, Recessed Lighting, Pantry
- Flooring: Hardwood, Tile
- Basement: Interior Entry
- Has fireplace: No
- Fireplace features: Gas
Interior area
- Total structure area: 6,508
- Total interior livable area: 6,508 sqft
Property
Parking
- Total spaces: 2
- Parking features: Garage
- Garage spaces: 2
Features
- Stories: 3
- Entry location: First Floor
- Has private pool: Yes
- Pool features: In Ground
- Has view: Yes
- Has water view: Yes
- Water view: Lake/Pond
Lot
- Size: 1.01 Acres
Details
- Parcel number: 11L2HC3
- Zoning: Residential
- Special conditions: None
Construction
Type & style
- Home type: SingleFamily
- Architectural style: Gambrel
- Property subtype: Single Family Residence
Materials
- Shingle Siding
- Foundation: Concrete Perimeter
- Roof: Pitched, Wood
Condition
- Under Construction
- New construction: Yes
- Year built: 2025
Utilities & green energy
- Sewer: Septic Tank
Community & neighborhood
Location
- Region: North Chatham
HOA & financial
HOA
- Has HOA: Yes
- HOA fee: $125 annually
Other
Other facts
- Listing terms: Cash
- Road surface type: Paved
Price history
| Date | Event | Price |
|---|---|---|
| 7/24/2025 | Sold | $6,950,000-0.6%$1,068/sqft |
Source: | ||
| 6/3/2025 | Pending sale | $6,995,000$1,075/sqft |
Source: | ||
| 9/24/2024 | Listed for sale | $6,995,000$1,075/sqft |
Source: | ||
| 9/11/2024 | Pending sale | $6,995,000$1,075/sqft |
Source: | ||
| 7/29/2024 | Listed for sale | $6,995,000+438.1%$1,075/sqft |
Source: MLS PIN #73270668 | ||
Public tax history
| Year | Property taxes | Tax assessment |
|---|---|---|
| 2025 | $5,762 +3% | $1,660,400 +6% |
| 2024 | $5,593 +7.5% | $1,566,600 +16.8% |
| 2023 | $5,203 -9.4% | $1,341,100 +7.9% |
Find assessor info on the county website
Neighborhood: North Chatham
Nearby schools
GreatSchools rating
- 7/10Chatham Elementary SchoolGrades: K-4Distance: 2 mi
- 7/10Monomoy Regional Middle SchoolGrades: 5-7Distance: 2.6 mi
- 5/10Monomoy Regional High SchoolGrades: 8-12Distance: 4.7 mi
Schools provided by the listing agent
- District: Monomoy
Source: CCIMLS. This data may not be complete. We recommend contacting the local school district to confirm school assignments for this home.
Sell for more on Zillow
Get a free Zillow Showcase℠ listing and you could sell for .
$7,108,000
2% more+ $142K
With Zillow Showcase(estimated)
$7,250,160
