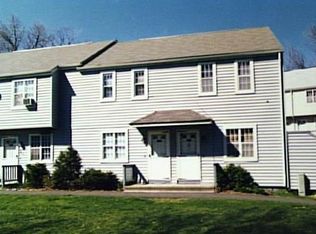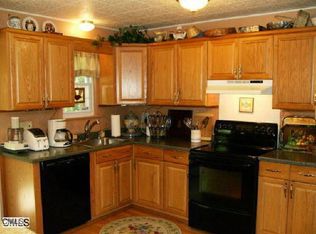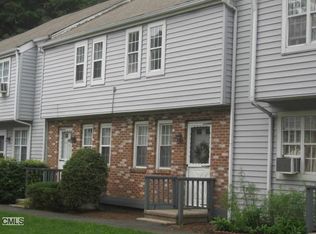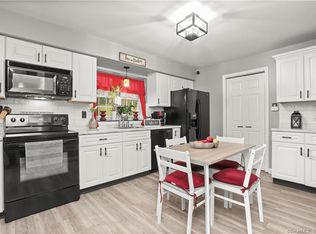Clean and bright Townhouse 2 Bedroom with Garage. New garage door. New patio door, new water heater. Newer living room carpet. Tile And laminate Floors. Attic storage. Finished den/store room in garage Close To Everything; highway,schools, entertainment, dining West Conn, shopping, Golf and Corporations. Townhouse with parking for 3 cars(1 car garage, 2 cars outside garage) One dog, one cat allowed Pet Policy: One dog, one cat. No breeding. No reptiles. Must be on a leash or carried when in the common areas. There are 2 dog walk areas. Unit owner responsible for picking up and disposal of dog waste. Front decks and roofs scheduled to be replaced, no special assessment
This property is off market, which means it's not currently listed for sale or rent on Zillow. This may be different from what's available on other websites or public sources.



