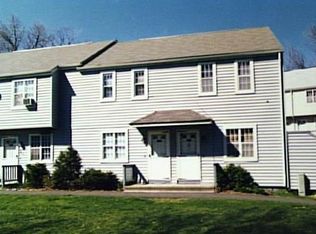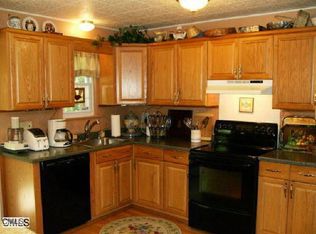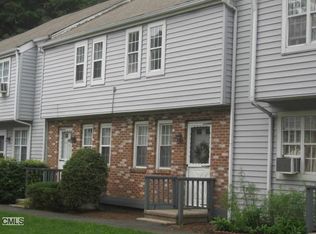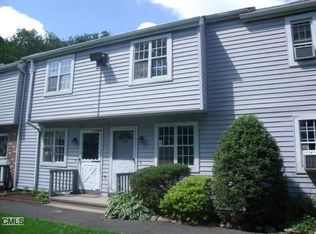Sold for $245,000
$245,000
16 Scuppo Road #16A, Danbury, CT 06811
2beds
1,042sqft
Condominium
Built in 1973
-- sqft lot
$247,900 Zestimate®
$235/sqft
$2,289 Estimated rent
Home value
$247,900
$221,000 - $275,000
$2,289/mo
Zestimate® history
Loading...
Owner options
Explore your selling options
What's special
Lovely and charming 2 bedroom condo with bonus room which can be used as an extra bedroom, office, den or study room. Newly painted unit that has beautiful, scratch resistant, luxury vinyl flooring with updated bathroom and kitchen. Laundry on site. 2 reserved parking spots directly outside of door and some visitor spaces available on a first come first served basis. Great location near the heart of Danbury, close to everything including I-84, restaurants, shopping/mall, Stop & Shop, Whole Foods, public transportation and much more. Minutes from Walmart, Target and Metro North Danbury train station. Lakes. and parks nearby for you to enjoy the beauty of nature. Excellent option for first time homebuyers. Must see in person!
Zillow last checked: 8 hours ago
Listing updated: July 10, 2023 at 07:57am
Listed by:
Arie Childs 646-302-7530,
Coldwell Banker Realty 203-790-9500,
Mensah Robinson 203-947-6205,
Coldwell Banker Realty
Bought with:
Eric Cote, RES.0818313
Keller Williams Realty
Source: Smart MLS,MLS#: 170559161
Facts & features
Interior
Bedrooms & bathrooms
- Bedrooms: 2
- Bathrooms: 1
- Full bathrooms: 1
Primary bedroom
- Features: Vinyl Floor, Walk-In Closet(s)
- Level: Main
- Area: 130 Square Feet
- Dimensions: 10 x 13
Bedroom
- Features: Vinyl Floor
- Level: Main
- Area: 156 Square Feet
- Dimensions: 13 x 12
Bathroom
- Features: Tile Floor, Tub w/Shower
- Level: Main
- Area: 40 Square Feet
- Dimensions: 5 x 8
Kitchen
- Features: Vinyl Floor
- Level: Main
- Area: 130 Square Feet
- Dimensions: 10 x 13
Living room
- Features: Ceiling Fan(s), Vinyl Floor
- Level: Main
- Area: 168 Square Feet
- Dimensions: 14 x 12
Office
- Features: Vinyl Floor
- Level: Main
- Area: 108 Square Feet
- Dimensions: 9 x 12
Heating
- Baseboard, Electric
Cooling
- Window Unit(s)
Appliances
- Included: Oven/Range, Microwave, Refrigerator, Dishwasher, Washer, Dryer, Water Heater, Electric Water Heater
- Laundry: Main Level
Features
- Basement: None
- Attic: None
- Has fireplace: No
- Common walls with other units/homes: End Unit
Interior area
- Total structure area: 1,042
- Total interior livable area: 1,042 sqft
- Finished area above ground: 1,042
Property
Parking
- Total spaces: 2
- Parking features: Off Street
Features
- Stories: 1
Details
- Parcel number: 70337
- Zoning: RM12
Construction
Type & style
- Home type: Condo
- Architectural style: Ranch
- Property subtype: Condominium
- Attached to another structure: Yes
Materials
- Vinyl Siding
Condition
- New construction: No
- Year built: 1973
Utilities & green energy
- Sewer: Public Sewer
- Water: Public
Community & neighborhood
Community
- Community features: Golf, Health Club, Park, Playground, Near Public Transport, Shopping/Mall
Location
- Region: Danbury
- Subdivision: Mill Plain
HOA & financial
HOA
- Has HOA: Yes
- HOA fee: $300 monthly
- Services included: Maintenance Grounds, Trash, Snow Removal, Water
Price history
| Date | Event | Price |
|---|---|---|
| 6/20/2023 | Sold | $245,000+16.7%$235/sqft |
Source: | ||
| 4/17/2023 | Contingent | $210,000$202/sqft |
Source: | ||
| 4/10/2023 | Listed for sale | $210,000$202/sqft |
Source: | ||
Public tax history
Tax history is unavailable.
Neighborhood: 06810
Nearby schools
GreatSchools rating
- 3/10Mill Ridge Primary SchoolGrades: K-3Distance: 0.3 mi
- 3/10Rogers Park Middle SchoolGrades: 6-8Distance: 2 mi
- 2/10Danbury High SchoolGrades: 9-12Distance: 1.8 mi

Get pre-qualified for a loan
At Zillow Home Loans, we can pre-qualify you in as little as 5 minutes with no impact to your credit score.An equal housing lender. NMLS #10287.



