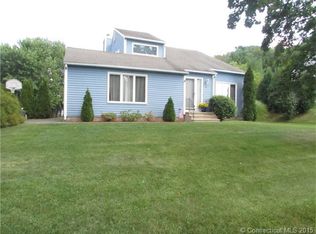Spectacular home straight out of a magazine! This home has been completely renovated. Eat-in Kitchen with quartz counters, tile backsplash, & stainless steel appliances. Living room features impressive two-story window, cathedral ceilings, and pellet stove. Formal dining room w/fireplace. Master suite boasts sliders to deck, as well as a beautiful master bath w/double sinks. Lower level family room w/fireplace. New expansive trex deck leads to the gorgeous inground pool and patio. The pool has a new pump & new safety cover. New landscaping, roof, windows (lifetime warranty), new A/C. Exterior and interior has been freshly painted. 200 amp service w/new circuit panel. Wired for generator. Sprinkler system. This home truly does have it all!
This property is off market, which means it's not currently listed for sale or rent on Zillow. This may be different from what's available on other websites or public sources.

