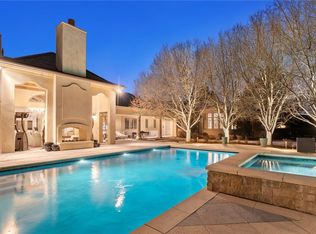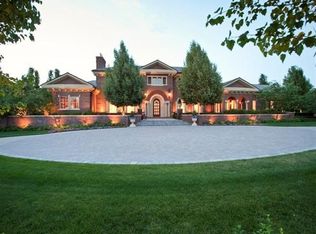Spectacular private estate in coveted Cherry Hills Village. Teeming with premium finishes this show-stopping home with walkout basement was designed by the highly acclaimed architect Carlos Alvarez and embodies comfort, class and attentive design at every turn. The estate and its more than 2.5 acres are conveniently located with easy access to light rail, I-25, exceptional public & private schools, retail, grocery stores, and dining. Open concept floor plan lends itself well to entertaining with a backyard terrace, outdoor kitchen, & pool, spacious kitchen & adjacent living and dining rooms. Stunning main floor master suite with loft library & luxurious 6-piece bath. A 3-room spa is complete with a massage room, whirlpool bath, & steam shower. Upstairs features 4 bedrooms with ensuite baths plus a multi-room craft space, fitness center, & caretaker's quarters. Walk-out basement features a 1,800+ bottle wine cellar, wet-bar, guest bedroom, family room, theater & game rooms with bowling.
This property is off market, which means it's not currently listed for sale or rent on Zillow. This may be different from what's available on other websites or public sources.

