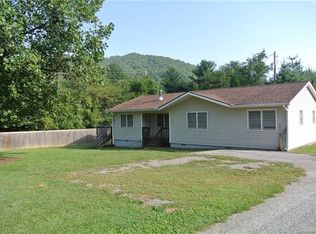Closed
$308,000
16 Sams Branch Rd, Candler, NC 28715
2beds
1,144sqft
Modular
Built in 2015
0.45 Acres Lot
$304,600 Zestimate®
$269/sqft
$1,951 Estimated rent
Home value
$304,600
$283,000 - $329,000
$1,951/mo
Zestimate® history
Loading...
Owner options
Explore your selling options
What's special
**Back on market: Buyers' financing fell through, no fault of seller.** Move-in ready gem just minutes from Asheville! This home is made for both relaxation and entertaining, with beautiful outdoor spaces and a lush, landscaped yard that’s a gardener’s paradise. Unwind by the fire pit, or soak in the hot tub under a private pergola. Enjoy morning coffee on the side porch, or gatherings on the back deck. Inside, the open-concept kitchen flows effortlessly into the living area-perfect for entertaining. Snuggle up next to the gas fireplace on those chilly mountain mornings. The primary suite features a dual vanity, garden tub, and separate shower for your comfort. And don’t miss the bonus room, offering flexible space for a home office, guest room, or hobby area. This home truly has it all-incredible outdoor living, beautiful views, single level, and easy access to Asheville and Waynesville.
Zillow last checked: 8 hours ago
Listing updated: October 14, 2025 at 10:10am
Listing Provided by:
Sarah Corn sarah.corn@allentate.com,
Howard Hanna Beverly-Hanks Waynesville
Bought with:
Jess Bolet
Epique Inc.
Source: Canopy MLS as distributed by MLS GRID,MLS#: 4261367
Facts & features
Interior
Bedrooms & bathrooms
- Bedrooms: 2
- Bathrooms: 2
- Full bathrooms: 2
- Main level bedrooms: 2
Primary bedroom
- Level: Main
Bedroom s
- Level: Main
Bathroom full
- Level: Main
Bathroom full
- Level: Main
Kitchen
- Level: Main
Living room
- Level: Main
Heating
- Heat Pump
Cooling
- Ceiling Fan(s), Central Air, Heat Pump
Appliances
- Included: Dishwasher, Electric Oven, Electric Range, Microwave, Refrigerator, Washer/Dryer
- Laundry: Inside, Laundry Room, Main Level
Features
- Soaking Tub
- Flooring: Carpet, Vinyl
- Windows: Insulated Windows
- Has basement: No
- Fireplace features: Gas Log, Living Room
Interior area
- Total structure area: 1,144
- Total interior livable area: 1,144 sqft
- Finished area above ground: 1,144
- Finished area below ground: 0
Property
Parking
- Parking features: Driveway
- Has uncovered spaces: Yes
Features
- Levels: One
- Stories: 1
- Patio & porch: Covered, Front Porch, Rear Porch, Side Porch
- Exterior features: Fire Pit, Other - See Remarks
- Has spa: Yes
- Spa features: Heated
- Has view: Yes
- View description: Mountain(s)
Lot
- Size: 0.45 Acres
- Features: Green Area, Level, Views
Details
- Additional structures: Shed(s), Other
- Parcel number: 868438044500000
- Zoning: OU
- Special conditions: Standard
- Other equipment: Fuel Tank(s)
Construction
Type & style
- Home type: SingleFamily
- Architectural style: Traditional
- Property subtype: Modular
Materials
- Vinyl
- Foundation: Crawl Space
- Roof: Composition
Condition
- New construction: No
- Year built: 2015
Utilities & green energy
- Sewer: Septic Installed
- Water: Well
- Utilities for property: Electricity Connected, Propane
Community & neighborhood
Security
- Security features: Smoke Detector(s)
Location
- Region: Candler
- Subdivision: None
Other
Other facts
- Listing terms: Cash,Conventional
- Road surface type: Dirt, Gravel, Paved
Price history
| Date | Event | Price |
|---|---|---|
| 10/10/2025 | Sold | $308,000-2.2%$269/sqft |
Source: | ||
| 8/25/2025 | Price change | $315,000-3.1%$275/sqft |
Source: | ||
| 8/11/2025 | Price change | $325,000-4.4%$284/sqft |
Source: | ||
| 6/26/2025 | Price change | $340,000-2.9%$297/sqft |
Source: | ||
| 6/9/2025 | Price change | $350,000-4.1%$306/sqft |
Source: | ||
Public tax history
| Year | Property taxes | Tax assessment |
|---|---|---|
| 2025 | $1,510 +6.4% | $200,600 |
| 2024 | $1,419 +2.8% | $200,600 |
| 2023 | $1,380 +5.3% | $200,600 |
Find assessor info on the county website
Neighborhood: 28715
Nearby schools
GreatSchools rating
- 7/10Pisgah ElementaryGrades: K-4Distance: 2.4 mi
- 6/10Enka MiddleGrades: 7-8Distance: 7.3 mi
- 6/10Enka HighGrades: 9-12Distance: 6.2 mi
Schools provided by the listing agent
- Elementary: Pisgah/Enka
- Middle: Enka
- High: Enka
Source: Canopy MLS as distributed by MLS GRID. This data may not be complete. We recommend contacting the local school district to confirm school assignments for this home.
Get a cash offer in 3 minutes
Find out how much your home could sell for in as little as 3 minutes with a no-obligation cash offer.
Estimated market value$304,600
Get a cash offer in 3 minutes
Find out how much your home could sell for in as little as 3 minutes with a no-obligation cash offer.
Estimated market value
$304,600
